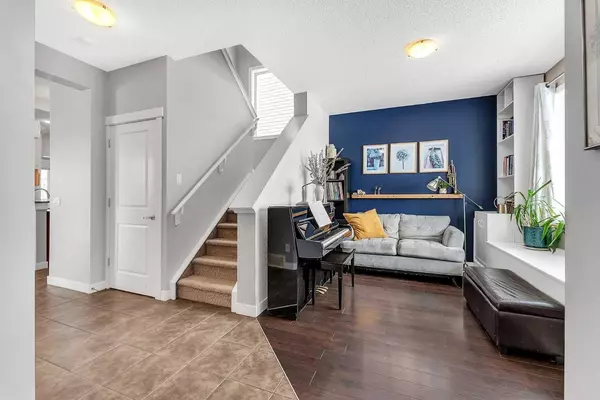For more information regarding the value of a property, please contact us for a free consultation.
125 Morningside GDNS SW Airdrie, AB T4B 0C9
Want to know what your home might be worth? Contact us for a FREE valuation!

Our team is ready to help you sell your home for the highest possible price ASAP
Key Details
Sold Price $615,000
Property Type Single Family Home
Sub Type Detached
Listing Status Sold
Purchase Type For Sale
Square Footage 1,570 sqft
Price per Sqft $391
Subdivision Morningside
MLS® Listing ID A2116999
Sold Date 03/29/24
Style 2 Storey
Bedrooms 4
Full Baths 3
Half Baths 1
Originating Board Calgary
Year Built 2007
Annual Tax Amount $3,181
Tax Year 2023
Lot Size 4,938 Sqft
Acres 0.11
Property Description
This two-story home offers a functional and comfortable living space as well as a heated shop/studio attached to the double garage. The main floor has an open floor plan with a vaulted ceiling in the living room, making it feel spacious and airy. The kitchen is a good size, featuring an island for extra counter space. There’s also a front family room with built-in bench and shelving, perfect for everyday use.
Upstairs, there are three bedrooms, with the primary suite having its own ensuite bathroom and walk-in closet. There's also a convenient laundry room with stacked washer and dryer and a sink.
The basement adds more living space with a fourth bedroom, another full bathroom, a wet bar, and a rec room equipped with a projector and surround sound speakers. It’s great for entertainment or as an extra hangout spot.
The backyard faces west and is neatly landscaped. For parking and storage, there’s a double detached garage with an attached heated workshop/studio, built with proper permits. Plus, there's extra RV parking next to the garage. This home is a solid choice for those looking for a mix of comfort and practicality.
Location
Province AB
County Airdrie
Zoning R1-L
Direction E
Rooms
Basement Finished, Full
Interior
Interior Features Bar, Closet Organizers, Kitchen Island, Open Floorplan
Heating Forced Air, Natural Gas
Cooling None
Flooring Carpet, Hardwood, Tile
Fireplaces Number 1
Fireplaces Type Gas
Appliance Dishwasher, Electric Stove, Microwave Hood Fan, Refrigerator, Washer/Dryer, Window Coverings, Wine Refrigerator
Laundry Upper Level
Exterior
Garage Double Garage Detached, RV Access/Parking, RV Gated
Garage Spaces 2.0
Garage Description Double Garage Detached, RV Access/Parking, RV Gated
Fence Fenced
Community Features Playground, Schools Nearby, Shopping Nearby, Sidewalks, Street Lights
Roof Type Asphalt Shingle
Porch Deck
Lot Frontage 31.2
Parking Type Double Garage Detached, RV Access/Parking, RV Gated
Total Parking Spaces 4
Building
Lot Description Back Lane, Landscaped
Building Description Vinyl Siding,Wood Frame, Workshop attached to Double Detached Garage.
Foundation Poured Concrete
Architectural Style 2 Storey
Level or Stories Two
Structure Type Vinyl Siding,Wood Frame
Others
Restrictions Restrictive Covenant
Tax ID 84569494
Ownership Private
Read Less
GET MORE INFORMATION




