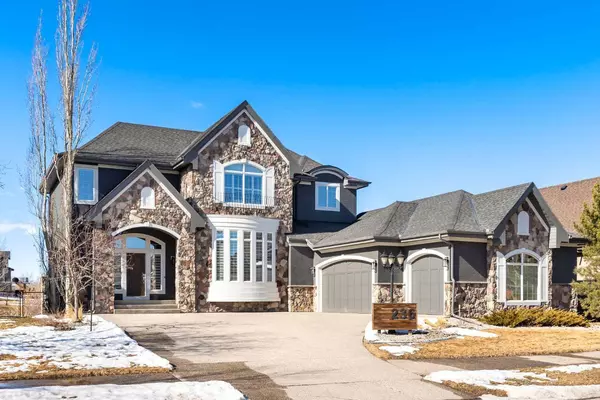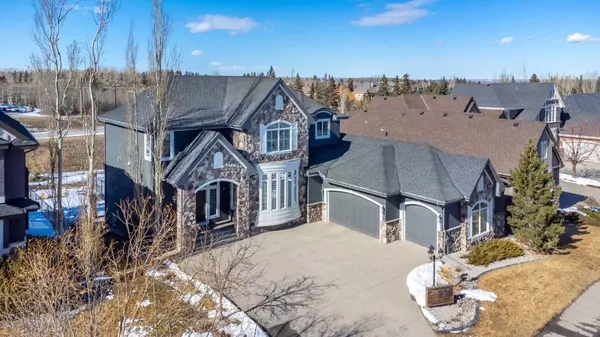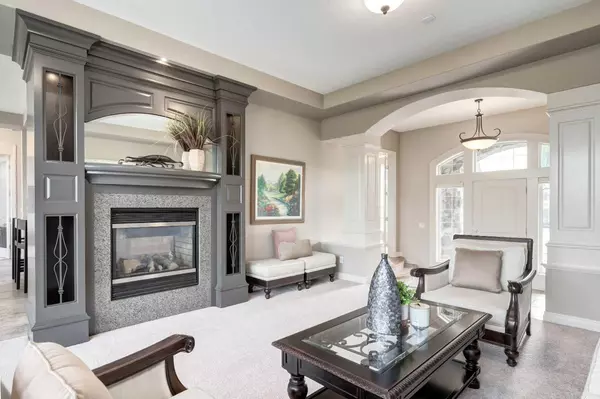For more information regarding the value of a property, please contact us for a free consultation.
236 Heritage ISLE Heritage Pointe, AB T1S4J9
Want to know what your home might be worth? Contact us for a FREE valuation!

Our team is ready to help you sell your home for the highest possible price ASAP
Key Details
Sold Price $1,322,000
Property Type Single Family Home
Sub Type Detached
Listing Status Sold
Purchase Type For Sale
Square Footage 3,251 sqft
Price per Sqft $406
MLS® Listing ID A2110981
Sold Date 03/29/24
Style 2 Storey
Bedrooms 3
Full Baths 2
Half Baths 1
HOA Fees $142/ann
HOA Y/N 1
Originating Board Calgary
Year Built 2007
Annual Tax Amount $8,985
Tax Year 2023
Lot Size 0.316 Acres
Acres 0.32
Property Description
This stunning residence, located on Heritage Pointe's most coveted street, boasts a serene setting backing onto a private greenbelt. Providing unparalleled tranquility and a seamless connection to nature. With features like roughed-in surround sound speakers, 10-foot ceilings, and a double-sided granite fireplace, this home exudes both elegance and comfort. The gourmet kitchen, equipped with top-of-the-line appliances, walk-in pantry and granite countertops, is a culinary enthusiast's dream. After dinner polish up some work in your deluxe main floor office; a space where productivity and inspiration seamlessly coexist. Upstairs, the main bedroom beckons you to unwind, offering a generous walk-in closet and a 5-piece ensuite adorned with exquisite tile flooring, dual sinks, and a soothing soaker tub. This suite is thoughtfully designed with a rough-in for a future steam room, allowing you to transform your daily routine into a blissful spa-like experience. The lower level with 9-foot ceilings offers endless possibilities for customization, with rough-ins for a three-piece bath and wet bar. Outside, the west-facing backyard and full-width deck provide a private oasis for entertaining, while underground sprinklers keep the lush landscaping vibrant. Exclusive lake access adds to the appeal, offering weekends filled with lakeside delights. Additionally, recent updates including lockers added to the mud room, new irrigation, stucco and trim repainting, epoxy garage floors, and landscaping enhancements further add to the home's allure. Don't miss out on the opportunity to experience extraordinary living in this exceptional home. Welcome Home!
Location
Province AB
County Foothills County
Zoning RC
Direction E
Rooms
Other Rooms 1
Basement Full, Unfinished, Walk-Out To Grade
Interior
Interior Features Bathroom Rough-in, Breakfast Bar, Closet Organizers, Crown Molding, Double Vanity, French Door, Granite Counters, High Ceilings, Kitchen Island, No Animal Home, No Smoking Home, Open Floorplan, Pantry, Separate Entrance, Soaking Tub, Storage, Vinyl Windows, Walk-In Closet(s), Wired for Sound
Heating Forced Air, Natural Gas
Cooling Central Air
Flooring Carpet, Ceramic Tile, Hardwood
Fireplaces Number 1
Fireplaces Type Family Room, Gas
Appliance Central Air Conditioner, Dishwasher, Dryer, Gas Range, Microwave, Range Hood, Refrigerator, Washer, Window Coverings
Laundry Laundry Room, Sink, Upper Level
Exterior
Parking Features Aggregate, Triple Garage Attached
Garage Spaces 3.0
Garage Description Aggregate, Triple Garage Attached
Fence Fenced
Community Features Clubhouse, Fishing, Golf, Lake, Park, Playground, Schools Nearby, Shopping Nearby, Sidewalks, Street Lights, Walking/Bike Paths
Amenities Available Beach Access, Park, Picnic Area, Playground
Roof Type Asphalt Shingle
Porch Deck, Patio
Lot Frontage 72.12
Exposure E
Total Parking Spaces 7
Building
Lot Description Back Yard, Backs on to Park/Green Space, Cul-De-Sac, Lawn, No Neighbours Behind, Landscaped, Underground Sprinklers, Private
Foundation Poured Concrete
Architectural Style 2 Storey
Level or Stories Two
Structure Type Stone,Stucco
Others
Restrictions Restrictive Covenant-Building Design/Size,Utility Right Of Way
Tax ID 83985112
Ownership Private
Read Less



