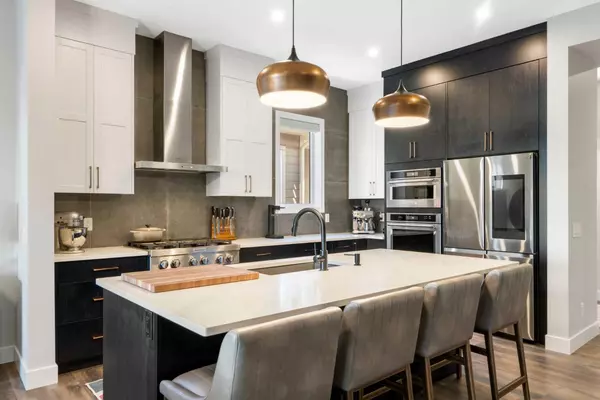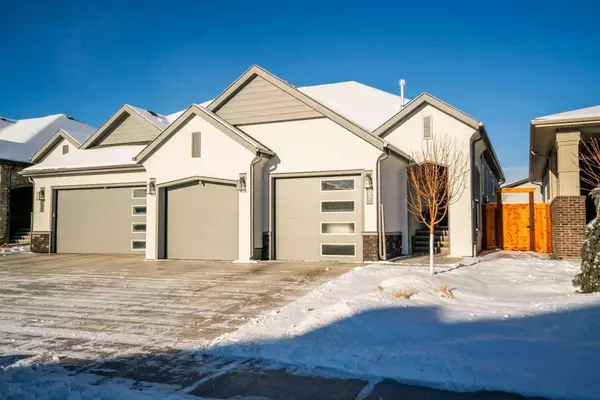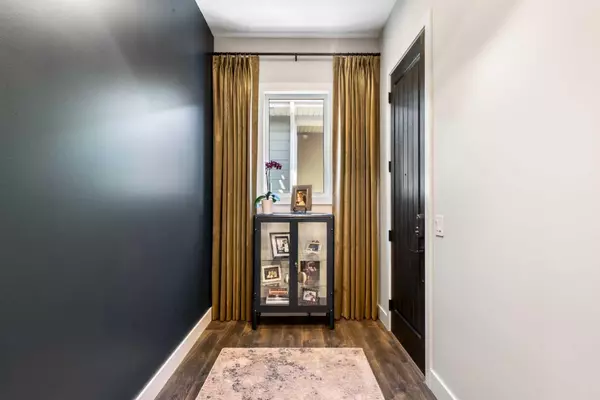For more information regarding the value of a property, please contact us for a free consultation.
27 Cranbrook Common SE Calgary, AB T3M 3C1
Want to know what your home might be worth? Contact us for a FREE valuation!

Our team is ready to help you sell your home for the highest possible price ASAP
Key Details
Sold Price $980,000
Property Type Single Family Home
Sub Type Semi Detached (Half Duplex)
Listing Status Sold
Purchase Type For Sale
Square Footage 1,470 sqft
Price per Sqft $666
Subdivision Cranston
MLS® Listing ID A2106093
Sold Date 03/28/24
Style Bungalow,Side by Side
Bedrooms 3
Full Baths 2
Half Baths 1
HOA Fees $41/ann
HOA Y/N 1
Originating Board Calgary
Year Built 2021
Annual Tax Amount $4,708
Tax Year 2023
Lot Size 4,402 Sqft
Acres 0.1
Property Description
Prepare to be enchanted by this charming attached bungalow, offering the epitome of luxury & comfort. As you step inside, you'll immediately notice the upgrades such as high knockdown ceilings, luxury vinyl plank flooring, 8' doors, & I'm sure the kitchen will capture your heart. The meticulously crafted kitchen offers quartz countertops, a Blanco sink, pot drawers, garbage/recycling center, two toned cabinetry, built-in wine racks, high end appliances including smart fridge, gas range, & more. Every detail of the kitchen has been considered to elevate your cooking experience to new heights. The dining area is spacious - perfect for hosting friends and family, & the living room is stunning with vaulted ceilings, pot lights & you'll love the details on the fireplace. Note: the blinds in the kitchen & dining areas are remote controlled! The primary suite offers custom carpet from Mohawk Flooring and the ensuite is to die for featuring dual vanities with the most stunning tiles, loads of drawers & storage, plus a free standing tub & huge walk in shower. The walk-in closet is off the ensuite and includes some built-ins for premium functionality. The rest of the main floor includes a 2pc powder room w/ under cabinet lighting, 2 pantries, and the laundry room/mud room with access to the double attached HEATED garage. Down the stairs, you'll find a large recreational room, and a games/bar area with a full wet bar - again, incredible for hosting! Two additional bedrooms, both equipped with walk-in closets, plus a full 4pc bathroom with beautiful finishings finish this level. The mechanical room is large enough to accommodate a gym area or offer a great place for storage. The north-west facing backyard is finished beautifully with artificial grass, a large composite deck, and has 2 landscaped patio areas! Imagine enjoying warm summer evenings watching the sunset with loved ones… pure bliss! Other incredible features of this home include: central air conditioning, Gemstone lighting, epoxy floors in the garage, and custom shelving throughout made by none other than Two Birds! The possibilities of joyful memories for you are limitless when a place like this is your home! You are just steps from the walking paths of the Bow River. You'll also have access to the Cranston's Community Hall up the hill which has a splash park, skate park, hockey rink, tennis courts & so much more. This home has it all – don't miss out. Book your showing today!
Location
Province AB
County Calgary
Area Cal Zone Se
Zoning R-G
Direction SE
Rooms
Other Rooms 1
Basement Finished, Full
Interior
Interior Features Bar, Built-in Features, Double Vanity, High Ceilings, Kitchen Island, No Smoking Home, Open Floorplan, Pantry, Quartz Counters, Soaking Tub, Walk-In Closet(s), Wet Bar
Heating Forced Air
Cooling Central Air
Flooring Carpet, Tile, Vinyl Plank
Fireplaces Number 1
Fireplaces Type Gas, Mantle, Tile
Appliance Built-In Oven, Central Air Conditioner, Dishwasher, Garage Control(s), Gas Stove, Microwave, Range Hood, Refrigerator, Washer/Dryer, Window Coverings, Wine Refrigerator
Laundry Main Level
Exterior
Parking Features Double Garage Attached, Driveway, Heated Garage
Garage Spaces 2.0
Garage Description Double Garage Attached, Driveway, Heated Garage
Fence Fenced
Community Features Clubhouse, Park, Playground, Schools Nearby, Shopping Nearby, Tennis Court(s), Walking/Bike Paths
Amenities Available Clubhouse, Party Room, Playground, Racquet Courts, Recreation Room
Roof Type Asphalt Shingle
Porch Deck, Patio
Lot Frontage 33.99
Total Parking Spaces 4
Building
Lot Description Back Yard, Low Maintenance Landscape, Landscaped, Rectangular Lot
Foundation Poured Concrete
Architectural Style Bungalow, Side by Side
Level or Stories One
Structure Type Stucco
Others
Restrictions Utility Right Of Way
Tax ID 83067332
Ownership Private
Read Less



