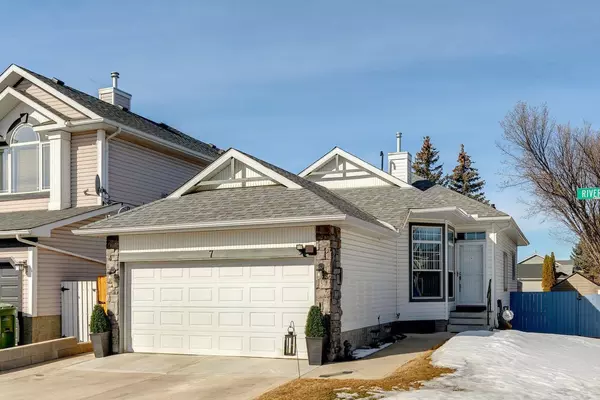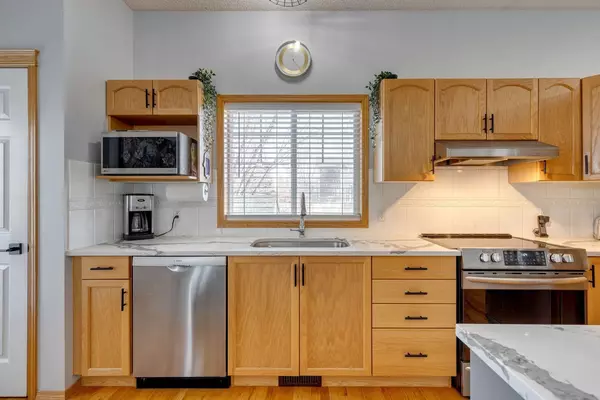For more information regarding the value of a property, please contact us for a free consultation.
7 River Rock PL SE Calgary, AB T2C 4P3
Want to know what your home might be worth? Contact us for a FREE valuation!

Our team is ready to help you sell your home for the highest possible price ASAP
Key Details
Sold Price $645,000
Property Type Single Family Home
Sub Type Detached
Listing Status Sold
Purchase Type For Sale
Square Footage 1,108 sqft
Price per Sqft $582
Subdivision Riverbend
MLS® Listing ID A2115012
Sold Date 03/28/24
Style Bungalow
Bedrooms 3
Full Baths 2
Half Baths 1
Originating Board Calgary
Year Built 1997
Annual Tax Amount $3,276
Tax Year 2023
Lot Size 4,456 Sqft
Acres 0.1
Property Description
STUNNING BUNGALOW IN DESIRABLE RIVERBEND! BACKING ON TO A GREEN SPACE/PARK. This home is in tip top shape. SO MANY UPGRADES! In the last few years: new furnace, humidifier, central AC added, updated kitchen and baths, interior lighting, and new concrete at the front! # bedrooms, 2.5 baths, a fully finished basement and vaulted ceilings! This home has been meticulously cared for. The kitchen is gorgeous, with new quartz countertops and stainless steel appliances. Kitchen is open to the dining area and living room with massive windows all along the back and sides, filling this home with sunshine. Master bedroom is generously sized, with an ensuite bath. Second bedroom is being used as a den and would make a great office, with floor-to-ceiling East facing windows. Basement is massive and fully finished with ample windows. An ideal family room, this basement also offers a full sized bath and the third bedroom, as well as the laundry room and storage. Double attached garage with furnace/heater rounds out this perfectly lovely corner lot. Gorgeous landscaping in the West backyard, boasting both a stone patio and a deck. BACKING ONTO THE PARK WITH LOVELY VIEWS and no one behind you. This home won't last long! WELCOME HOME!
Location
Province AB
County Calgary
Area Cal Zone Se
Zoning R-C1N
Direction E
Rooms
Other Rooms 1
Basement Finished, Full
Interior
Interior Features Central Vacuum, Natural Woodwork, No Smoking Home, Quartz Counters, Vinyl Windows
Heating Forced Air
Cooling Central Air
Flooring Carpet, Hardwood, Linoleum
Fireplaces Number 1
Fireplaces Type Basement, Gas
Appliance Dishwasher, Electric Range, Garage Control(s), Range Hood, Refrigerator, Washer/Dryer
Laundry In Basement
Exterior
Parking Features Double Garage Attached
Garage Spaces 2.0
Garage Description Double Garage Attached
Fence Fenced
Community Features Park, Playground, Schools Nearby, Shopping Nearby
Roof Type Asphalt Shingle
Porch None
Lot Frontage 25.53
Total Parking Spaces 4
Building
Lot Description Backs on to Park/Green Space, Corner Lot
Foundation Poured Concrete
Architectural Style Bungalow
Level or Stories One
Structure Type Stone,Vinyl Siding
Others
Restrictions None Known
Tax ID 82784959
Ownership Private
Read Less



