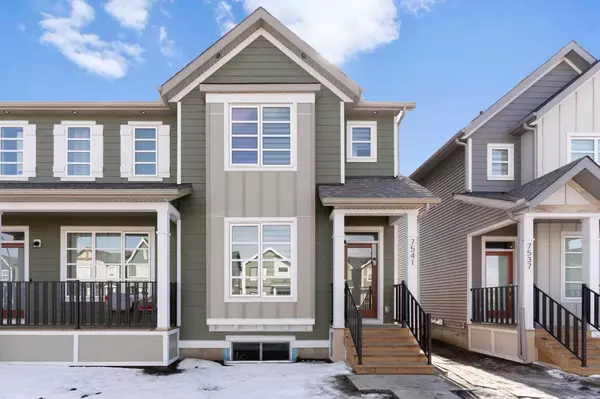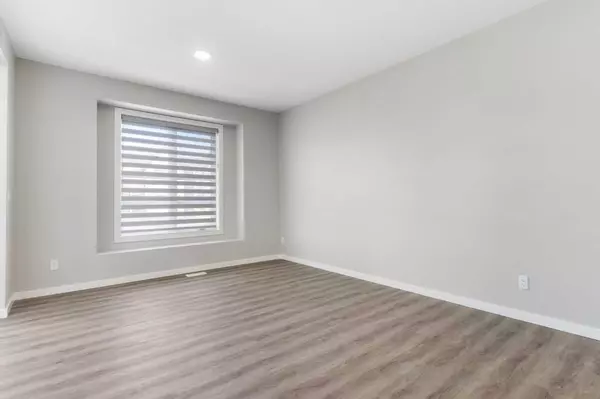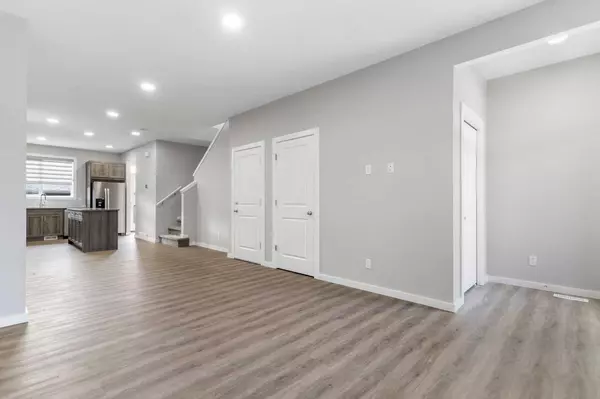For more information regarding the value of a property, please contact us for a free consultation.
7541 202 AVE SE Calgary, AB T3S0E9
Want to know what your home might be worth? Contact us for a FREE valuation!

Our team is ready to help you sell your home for the highest possible price ASAP
Key Details
Sold Price $660,000
Property Type Single Family Home
Sub Type Semi Detached (Half Duplex)
Listing Status Sold
Purchase Type For Sale
Square Footage 1,544 sqft
Price per Sqft $427
Subdivision Rangeview
MLS® Listing ID A2115084
Sold Date 03/28/24
Style 2 Storey,Side by Side
Bedrooms 4
Full Baths 3
Half Baths 1
Originating Board Calgary
Year Built 2023
Annual Tax Amount $555
Tax Year 2023
Lot Size 2,443 Sqft
Acres 0.06
Property Description
BRAND NEW & Move-In Ready ½ Duplex with Legal basement Suite with Air Conditioning! This gorgeous home is just waiting for you to move-in and is the perfect turnkey investment property. The living room and dining room is huge and is a wonderful place to host your family and friends. There are brand new custom blinds through out the home. The kitchen has 4-stainless steel appliances, quartz counter tops, loads of cupboard space, an island to create your gourmet meals or have bar style seating. Upstairs has an elegant master bedroom with walk-in closet and the master bathroom can be your own oasis for relaxation. Down the hall is a family room, 2 bedrooms and washer and dryer located upstairs for your convenience.
The basement is a 1 bedroom Legal Suite with separate entrance. It has a cozy living room, kitchen with 3-stainless steel appliances, quartz counter tops, stylish bathroom and ensuite washer and dryer. The back yard has a south facing deck for all day fun in the sun and BBQing on those hot summer nights. There is a double garage with alley access. Less than 5 minutes from South Health Campus, YMCA, Joane Cardinal-Schubert High School, Seton Shopping District and so much more. Book your showing today!
Location
Province AB
County Calgary
Area Cal Zone Se
Zoning R-G
Direction N
Rooms
Other Rooms 1
Basement Separate/Exterior Entry, Finished, Full, Suite
Interior
Interior Features Kitchen Island, No Animal Home, No Smoking Home, Quartz Counters, Recessed Lighting, Separate Entrance, Storage, Walk-In Closet(s)
Heating Forced Air, Natural Gas
Cooling Central Air
Flooring Carpet, Vinyl Plank
Appliance Central Air Conditioner, Dishwasher, Dryer, Electric Stove, Microwave Hood Fan, Refrigerator, Stove(s), Washer, Window Coverings
Laundry In Basement, In Unit, Other, See Remarks, Upper Level
Exterior
Parking Features Alley Access, Double Garage Detached, On Street
Garage Spaces 2.0
Garage Description Alley Access, Double Garage Detached, On Street
Fence None
Community Features Sidewalks, Street Lights
Roof Type Asphalt Shingle
Porch Deck
Lot Frontage 22.21
Exposure N
Total Parking Spaces 2
Building
Lot Description Back Lane, Back Yard, Low Maintenance Landscape, No Neighbours Behind, Level, Street Lighting, Rectangular Lot
Foundation Poured Concrete
Architectural Style 2 Storey, Side by Side
Level or Stories Two
Structure Type Vinyl Siding,Wood Frame
New Construction 1
Others
Restrictions Pets Allowed
Tax ID 82871896
Ownership Private
Read Less



