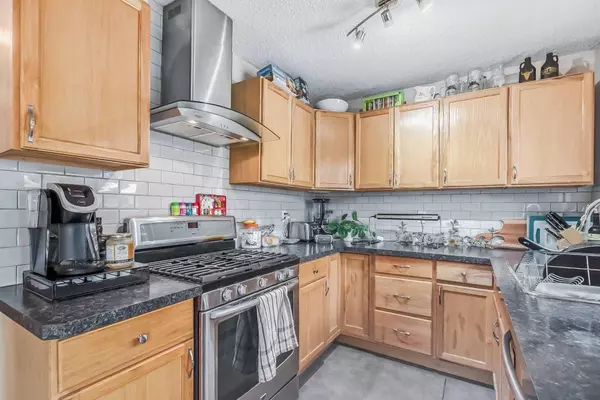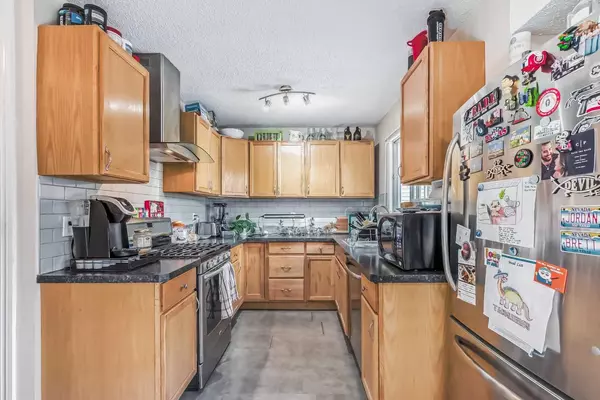For more information regarding the value of a property, please contact us for a free consultation.
3507 Cedarille DR SW Calgary, AB T2W3J4
Want to know what your home might be worth? Contact us for a FREE valuation!

Our team is ready to help you sell your home for the highest possible price ASAP
Key Details
Sold Price $624,900
Property Type Single Family Home
Sub Type Detached
Listing Status Sold
Purchase Type For Sale
Square Footage 1,012 sqft
Price per Sqft $617
Subdivision Cedarbrae
MLS® Listing ID A2113318
Sold Date 03/28/24
Style Bungalow
Bedrooms 4
Full Baths 2
Half Baths 1
Originating Board Calgary
Year Built 1978
Annual Tax Amount $3,299
Tax Year 2023
Lot Size 4,617 Sqft
Acres 0.11
Property Description
LEGAL SUITE! TURNKEY INVESTMENT OPPORTUNITY! This property shows great from top to bottom & is currently renting for $3125 per month to long term tenants that are month to month. With 3 months notice today's market rents are a minimum of $4,000 per month. Upstairs suite features very durable hardwood & vinyl flooring! Stainless steel appliances with gas range in the updated kitchen. Bright open concept basement with a fully legalized 1 bedroom secondary suite that is rented for $1275. The modern basement suite is built to be pet friendly and is perfect for the millennial generation. Recent updates: Two furnaces with separate heat control (2015), power vented hot water tank (2015), roof and eaves (2014), electrical panel (2015), parking pad and storage shed (2015). Nestled in the quiet community of Cedarbrae this property is 1 block away from walking, biking and off leash dog park that extend to the Glenmore Reservoir. It is in prime location for the new ring road and SW BRT. This is an excellent investment property or perfect as a mortgage helper.
Location
Province AB
County Calgary
Area Cal Zone S
Zoning R-C2
Direction W
Rooms
Other Rooms 1
Basement Full, Suite
Interior
Interior Features No Smoking Home
Heating Forced Air, Natural Gas
Cooling None
Flooring Carpet, Hardwood, Laminate
Appliance Dishwasher, Dryer, Electric Stove, Garage Control(s), Gas Stove, Refrigerator, Washer, Window Coverings
Laundry In Unit, Multiple Locations
Exterior
Parking Features Double Garage Detached
Garage Spaces 2.0
Garage Description Double Garage Detached
Fence Fenced
Community Features Park, Playground, Schools Nearby, Shopping Nearby
Roof Type Asphalt Shingle
Porch Deck
Lot Frontage 42.0
Exposure W
Total Parking Spaces 3
Building
Lot Description Back Lane, Back Yard, Front Yard, Rectangular Lot
Foundation Poured Concrete
Architectural Style Bungalow
Level or Stories One
Structure Type Stucco,Wood Frame
Others
Restrictions See Remarks
Tax ID 82832718
Ownership Private
Read Less



