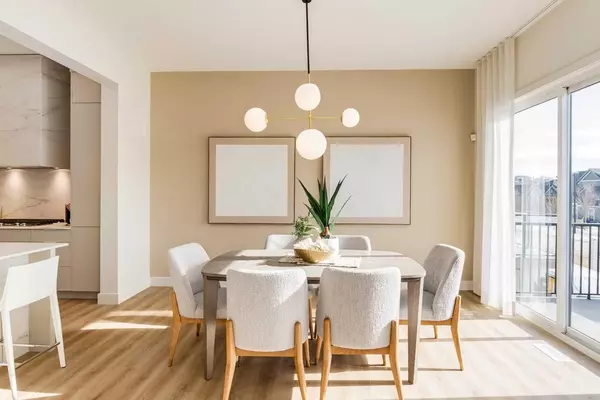For more information regarding the value of a property, please contact us for a free consultation.
2268 Lancaster HTS SE Airdrie, AB T4A 0R3
Want to know what your home might be worth? Contact us for a FREE valuation!

Our team is ready to help you sell your home for the highest possible price ASAP
Key Details
Sold Price $804,900
Property Type Single Family Home
Sub Type Detached
Listing Status Sold
Purchase Type For Sale
Square Footage 2,544 sqft
Price per Sqft $316
Subdivision Lanark
MLS® Listing ID A2107986
Sold Date 03/28/24
Style 2 Storey
Bedrooms 3
Full Baths 2
Half Baths 1
HOA Fees $8/ann
HOA Y/N 1
Originating Board Calgary
Year Built 2024
Tax Year 2024
Lot Size 3,690 Sqft
Acres 0.08
Property Description
Completion for end of March 2024 - Nestled in the quiet community of Lanark in Airdrie, and backing on to a beautiful green space - this prime location meets the impeccable design of the Homes by Avi Lincoln model. This family home at 2544 sq ft will bring the perfect blend of functionality and upscale living to your life. Step inside to a plan that offers a main floor flex room, a spacious great room with fireplace adjacent to the dining area. The chef inspired kitchen takes the show of this main floor with double islands for the baker of the family, or an ideal get together space for family and friends. The upstairs features a cozy and inviting central bonus room, a luxurious master including a double door entry, and space for days - and a 5 piece ensuite to for your down time. Two additional incredibly spacious bedrooms, a split second bath, and a laundry room with ample space for both movement and organization. The basement includes a separate side entry, and two windows for many future development options. Outside you will find a finished deck to host in the summers, a walkable community with access to playgrounds, schools and a new pump track - as well as a green space as your back yard. Photos are of a finished showhome - please find floor plan and finishing attached. This is an ideal new construction property that will soon be ready to call home. Reach out today!
Location
Province AB
County Airdrie
Zoning R1
Direction SE
Rooms
Basement Separate/Exterior Entry, Full, Unfinished
Interior
Interior Features Kitchen Island, Open Floorplan, Pantry, Separate Entrance, Stone Counters
Heating High Efficiency, Forced Air
Cooling None
Flooring Carpet, Vinyl Plank
Fireplaces Number 1
Fireplaces Type Electric, Great Room
Appliance Dishwasher, Electric Range, Microwave, Range Hood, Refrigerator
Laundry Laundry Room, Upper Level
Exterior
Garage Double Garage Attached
Garage Spaces 2.0
Garage Description Double Garage Attached
Fence None
Community Features Park, Playground, Schools Nearby, Shopping Nearby
Amenities Available Park
Roof Type Asphalt Shingle
Porch Deck
Lot Frontage 36.0
Parking Type Double Garage Attached
Exposure SE
Total Parking Spaces 4
Building
Lot Description Backs on to Park/Green Space
Foundation Poured Concrete
Architectural Style 2 Storey
Level or Stories Two
Structure Type Vinyl Siding,Wood Frame
New Construction 1
Others
Restrictions Call Lister
Ownership Private
Read Less
GET MORE INFORMATION




