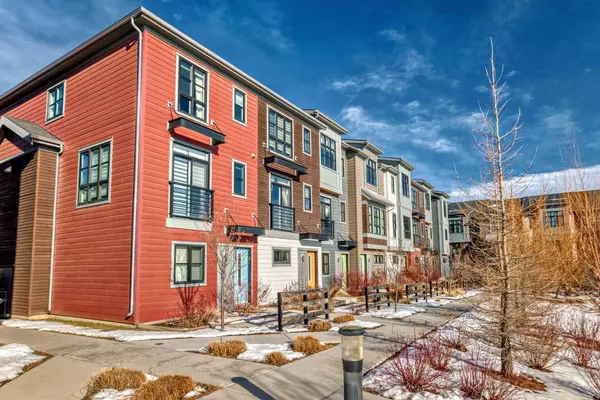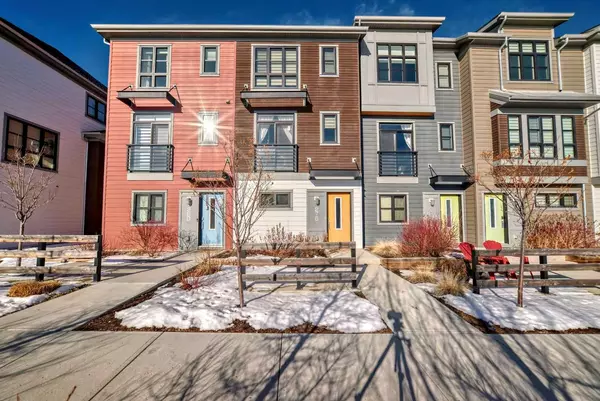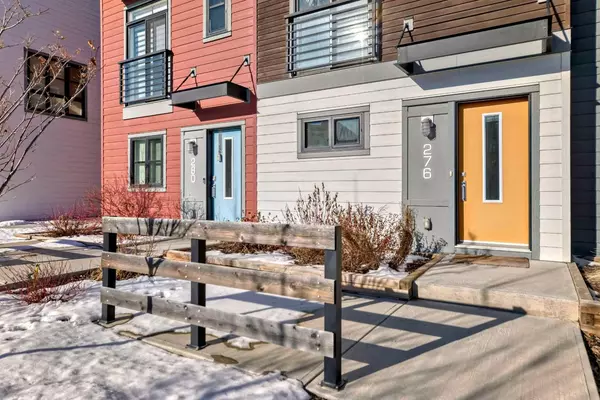For more information regarding the value of a property, please contact us for a free consultation.
276 Walden PATH SE Calgary, AB T2X4C4
Want to know what your home might be worth? Contact us for a FREE valuation!

Our team is ready to help you sell your home for the highest possible price ASAP
Key Details
Sold Price $465,000
Property Type Townhouse
Sub Type Row/Townhouse
Listing Status Sold
Purchase Type For Sale
Square Footage 1,511 sqft
Price per Sqft $307
Subdivision Walden
MLS® Listing ID A2114115
Sold Date 03/28/24
Style 3 Storey
Bedrooms 2
Full Baths 2
Half Baths 1
Condo Fees $278
Originating Board Calgary
Year Built 2017
Annual Tax Amount $2,191
Tax Year 2023
Lot Size 1,248 Sqft
Acres 0.03
Property Description
First-time homebuyers and investors' alert. Welcome to the highly desirable & family friendly community of Walden. This spectacular former show home built by Avi featuring over 1511 sf developed space nestled in quite inner street. |2 Bed + 2 Den/Office+ 2.5 Bath| The main floor features open-concept layout with tons of sunlight to enjoy a morning coffee/tea through the up to ceiling windows. Your chef's kitchen comes with quartz countertops, stainless steel appliances, tons of cupboards and cabinets that ensures seamless functionality. Through the sliding door leads to your deck perfect place to entertain family and friends or have a BBQ. A well designed pantry and Powder room finish the Main. On the upper level, the Primary Bedroom welcomes you with large windows, an upgraded closet, and an ensuite bathroom boasting quartz countertops and shower. Second Bedroom is also a good size comes with walk-in closet. A Den/Home office with stylish Barn Door is conveniently between the Bedrooms. For added convenience, the laundry is located on the upper floor. Another full Bath finishes the Upper level. This well maintained home has tons of upgrades: Central air-conditioning , an oversized single attached garage with ample storage space, Hunter Douglas blinds throughout, upgraded LED light fixtures, custom built closets plus a main floor Rec room that works well as a Bonus room, Gym or Home Office...The property is well managed with Less than $280 monthly condo fee, providing spacious common green space and stunning landscaping, a pergola with fire pit & lawn chairs, Pathway conveniently access to the mailbox and extra visitor parking... Steps to Starbucks , Winners, Sobeys. Mins to Chaparral School, Midsun School and Centennial High School. Easy access to Macleod Tr and Stoney. Call your favorite realtor and book a showing today.
Location
Province AB
County Calgary
Area Cal Zone S
Zoning M-X1
Direction NE
Rooms
Basement None
Interior
Interior Features Bookcases, Built-in Features, Closet Organizers, Granite Counters, Kitchen Island, No Animal Home, No Smoking Home, Open Floorplan, Pantry, Storage
Heating Forced Air, Natural Gas
Cooling Central Air, Other, Window Unit(s)
Flooring Carpet, Ceramic Tile, Hardwood
Appliance Central Air Conditioner, Dishwasher, Dryer, Garage Control(s), Garburator, Gas Cooktop, Gas Range, Microwave, Microwave Hood Fan, Refrigerator, Washer, Window Coverings
Laundry Electric Dryer Hookup, Upper Level, Washer Hookup
Exterior
Parking Features Concrete Driveway, Driveway, Garage Door Opener, Oversized, Single Garage Attached, Tandem
Garage Spaces 1.0
Garage Description Concrete Driveway, Driveway, Garage Door Opener, Oversized, Single Garage Attached, Tandem
Fence None
Community Features Park, Schools Nearby, Shopping Nearby, Sidewalks, Street Lights, Walking/Bike Paths
Amenities Available Gazebo, Picnic Area, Playground, Storage, Trash, Visitor Parking
Roof Type Asphalt Shingle
Porch Balcony(s)
Lot Frontage 16.5
Total Parking Spaces 2
Building
Lot Description Low Maintenance Landscape, Interior Lot, Rectangular Lot
Foundation Poured Concrete
Architectural Style 3 Storey
Level or Stories Three Or More
Structure Type Cement Fiber Board,Wood Frame
Others
HOA Fee Include Common Area Maintenance,Insurance,Maintenance Grounds,Professional Management,Reserve Fund Contributions,Trash
Restrictions Pet Restrictions or Board approval Required
Tax ID 82813292
Ownership Private
Pets Allowed Yes
Read Less



