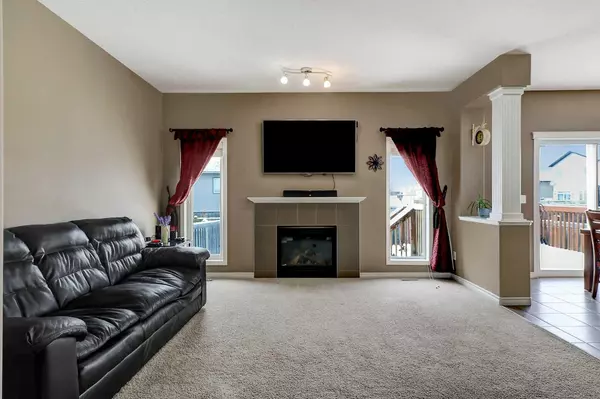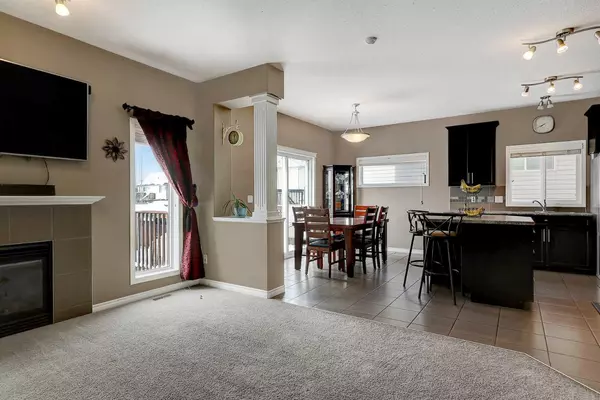For more information regarding the value of a property, please contact us for a free consultation.
9510 Willow DR Grande Prairie, AB T8X 0G9
Want to know what your home might be worth? Contact us for a FREE valuation!

Our team is ready to help you sell your home for the highest possible price ASAP
Key Details
Sold Price $395,000
Property Type Single Family Home
Sub Type Detached
Listing Status Sold
Purchase Type For Sale
Square Footage 1,756 sqft
Price per Sqft $224
Subdivision Cobblestone
MLS® Listing ID A2109161
Sold Date 03/28/24
Style 2 Storey
Bedrooms 4
Full Baths 3
Half Baths 1
Originating Board Grande Prairie
Year Built 2010
Annual Tax Amount $4,425
Tax Year 2023
Lot Size 4,322 Sqft
Acres 0.1
Property Description
Discover your dream family home nestled in the heart of Cobblestone, a block away from an outstanding new school and an abundance of parks. This magnificent AIR CONDITIONED 2-story residence is 1,727 sq.ft showcasing 4 bedrooms and 4 bathrooms.
Step inside to an inviting open-concept main level, where a generous sitting area welcomes you, seamlessly flowing into a meticulously designed kitchen. Here, dark espresso cabinets adorned with crown moulding, a center island equipped with pots and pans drawers, and a discreet pinreed door leading to a spacious corner pantry await. The kitchen is further enhanced by top-of-the-line stainless steel appliances, a stylish tile backsplash, and a charming dining nook, which opens onto a sliding glass patio door that leads to the west facing backyard deck - with TONS of sunshine for your upcoming summer bbqs
Convenience is at your fingertips with a main floor laundry/mudroom situated off the kitchen, providing direct access to the half bath, garage, and lower level.
The upper level is a haven of tranquillity, featuring a cozy bonus room, three well-appointed bedrooms, and a full bath. The primary bedroom is a true sanctuary, boasts a walk-in closet and a full ensuite bath, promising a peaceful retreat.
The finished lower level offers ample space for family gatherings in the large family room, alongside an additional guest bedroom, ensuring comfort for visitors.
Outside, the property impresses with a fully fenced and landscaped yard, complete with a spacious 2-tier deck with wiring for a hot tub hook up, ideal for outdoor entertaining, and the convenience of backing onto a rear lane. An attached finished double car garage completes this home.
This move-in-ready gem is a rare find in such a sought-after family neighborhood. Don't miss the opportunity to make it yours—schedule your private showing today!
Location
Province AB
County Grande Prairie
Zoning RS
Direction E
Rooms
Other Rooms 1
Basement Finished, Full
Interior
Interior Features Central Vacuum, High Ceilings, No Smoking Home
Heating Mid Efficiency, Forced Air, Natural Gas
Cooling Central Air
Flooring Carpet, Tile
Fireplaces Number 1
Fireplaces Type Gas
Appliance Dishwasher, Electric Stove, Refrigerator, Washer/Dryer
Laundry Main Level
Exterior
Parking Features Double Garage Attached
Garage Spaces 2.0
Garage Description Double Garage Attached
Fence Fenced
Community Features Park, Playground, Schools Nearby, Shopping Nearby, Street Lights, Walking/Bike Paths
Roof Type Asphalt Shingle
Porch Deck
Lot Frontage 32.81
Total Parking Spaces 4
Building
Lot Description Other
Foundation Poured Concrete
Architectural Style 2 Storey
Level or Stories Two
Structure Type Mixed
Others
Restrictions None Known
Tax ID 83531073
Ownership Other
Read Less



