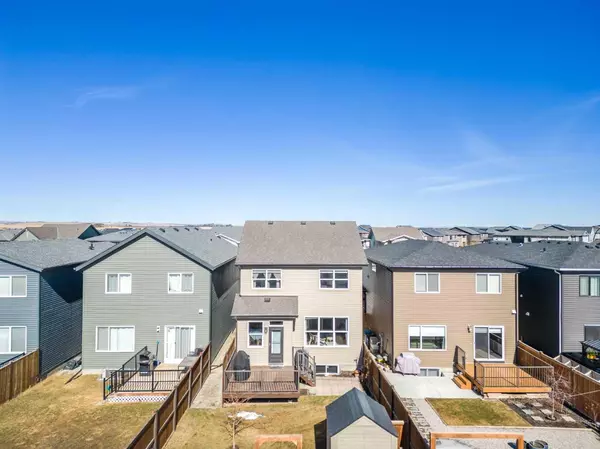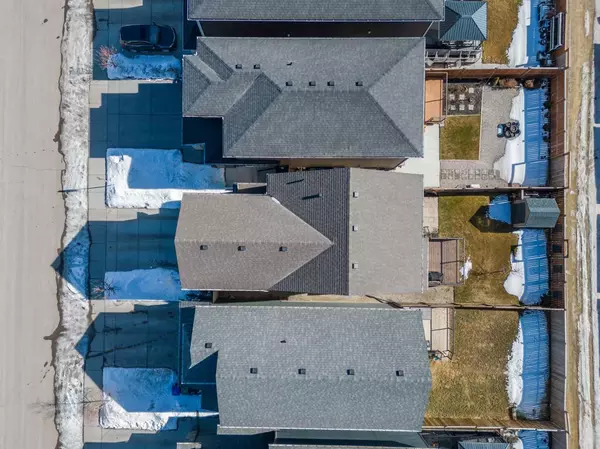For more information regarding the value of a property, please contact us for a free consultation.
99 Howse MNR NE Calgary, AB T3P 0X3
Want to know what your home might be worth? Contact us for a FREE valuation!

Our team is ready to help you sell your home for the highest possible price ASAP
Key Details
Sold Price $730,000
Property Type Single Family Home
Sub Type Detached
Listing Status Sold
Purchase Type For Sale
Square Footage 1,927 sqft
Price per Sqft $378
Subdivision Livingston
MLS® Listing ID A2116260
Sold Date 03/28/24
Style 2 Storey
Bedrooms 3
Full Baths 2
Half Baths 1
HOA Fees $38/ann
HOA Y/N 1
Originating Board Calgary
Year Built 2017
Annual Tax Amount $4,179
Tax Year 2023
Lot Size 3,466 Sqft
Acres 0.08
Property Description
Prime Location! This stunning Jayman Master Built home boasts an enviable setting near a spacious children's park, making it ideal for families. With a sought-after south-facing backyard, sun worshippers will love the ample natural light. Plus, it's conveniently situated within walking distance of the Livingston HOA hub with plenty of activities for the whole family. Showcasing 3 bedrooms, 2.5 baths and 1927+ sq.f.t. this home could be what you've been waiting for. The expansive living area is bathed in sunlight , seamlessly flowing into the dining area, which offers access to a beautiful deck and meticulously landscaped yard - perfect for entertaining or relaxing outdoors. The fantastic kitchen with eating bar has plenty of counter space, stunning cabinetry, S/S appliances, stone counters, subway tile backsplash, granite sink, pantry and more. The half bath is tucked away with plenty of privacy. Upstairs, the middle bonus room welcomes you with soaring 10'+ ceilings and a spacious bedroom facing the front of the home. The upper level also boasts a laundry room and office nook for added convenience. The upgraded spindle railing guides you to another bedroom featuring laminate flooring and a well-appointed 4-piece bathroom. The primary bedroom is a tranquil retreat, offering ample space, natural light, and an ensuite complete with a soaker tub, stand-up shower, dual vanities, and a walk-in closet. The basement, with its open-concept layout, offers endless possibilities and is nearly complete - simply add your choice of flooring to finish it off. A mechanical room houses a tankless water heater, high efficiency furnace and HRV system, while a workshop with a bench and sink ensures organized and tidy spaces for the creative homeowner. Additional highlights of this exceptional property include central air conditioning, double attached garage, a fenced yard with a composite shed included, built-in shelving in both the basement & garage, and a back lane for added convenience. Livingston is a vibrant, family-friendly community offering easy access to Stoney Trail, abundant shopping, restaurants, and a host of other bespoke amenities. Experience this remarkable home firsthand with the available virtual tour!
Location
Province AB
County Calgary
Area Cal Zone N
Zoning R-G
Direction N
Rooms
Other Rooms 1
Basement Full, Partially Finished
Interior
Interior Features High Ceilings, No Animal Home, No Smoking Home, Pantry, Recessed Lighting, Stone Counters, Storage, Tankless Hot Water, Vinyl Windows, Walk-In Closet(s)
Heating Forced Air, Natural Gas
Cooling Central Air
Flooring Carpet, Ceramic Tile, Laminate, Linoleum
Appliance Central Air Conditioner, Dishwasher, Dryer, Electric Stove, Garage Control(s), Humidifier, Microwave Hood Fan, Refrigerator, Tankless Water Heater, Washer, Window Coverings
Laundry Upper Level
Exterior
Parking Features Double Garage Attached, Driveway, Garage Door Opener, Garage Faces Front
Garage Spaces 2.0
Garage Description Double Garage Attached, Driveway, Garage Door Opener, Garage Faces Front
Fence Fenced
Community Features Clubhouse, Park, Playground, Schools Nearby, Shopping Nearby, Sidewalks, Street Lights, Tennis Court(s), Walking/Bike Paths
Amenities Available Clubhouse, Park, Party Room, Picnic Area, Playground, Recreation Facilities, Recreation Room, Visitor Parking
Roof Type Asphalt Shingle
Porch Deck
Lot Frontage 30.19
Exposure N
Total Parking Spaces 4
Building
Lot Description Back Lane, Close to Clubhouse, Front Yard, Low Maintenance Landscape, Landscaped, Rectangular Lot, See Remarks, Zero Lot Line
Foundation Poured Concrete
Architectural Style 2 Storey
Level or Stories Two
Structure Type Concrete,Vinyl Siding,Wood Frame
Others
Restrictions None Known
Tax ID 82940454
Ownership Private
Read Less



