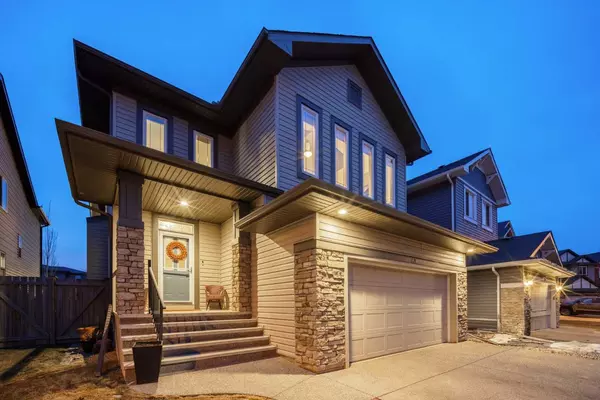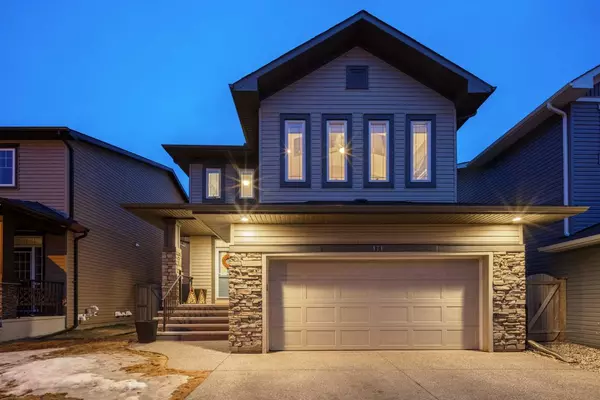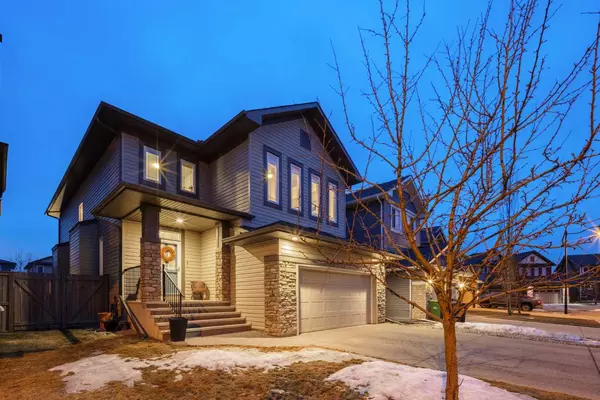For more information regarding the value of a property, please contact us for a free consultation.
171 Evansdale Common NW Calgary, AB T3P 0E1
Want to know what your home might be worth? Contact us for a FREE valuation!

Our team is ready to help you sell your home for the highest possible price ASAP
Key Details
Sold Price $890,000
Property Type Single Family Home
Sub Type Detached
Listing Status Sold
Purchase Type For Sale
Square Footage 2,534 sqft
Price per Sqft $351
Subdivision Evanston
MLS® Listing ID A2116242
Sold Date 03/28/24
Style 2 Storey
Bedrooms 5
Full Baths 3
Half Baths 1
Originating Board Calgary
Year Built 2011
Annual Tax Amount $4,715
Tax Year 2023
Lot Size 4,122 Sqft
Acres 0.09
Property Description
WELCOME TO THE FAMILY-FRIENDLY COMMUNITY OF EVANSTON!
Amazing opportunity to own this luxurious home in the established northwest community of Evanston, one of the city’s fastest growing neighbourhoods. From the moment you enter the meticulous and stylish 2-storey home, you will be nothing short of amazed. Embrace the vastness of the great room with 18-foot ceilings, three-way fireplace, and large bright windows. Enjoy the elegant kitchen with quartz countertops, high-end built-in appliances, and an abundance of cabinet space. Entertain in the adjacent dining area with coffee bar and patio doors onto the lavish multi-level deck overlooking your nicely landscaped and fenced backyard. The main floor is complemented by a personal office area with a double-door entry. Appreciate the tranquility of the second floor beginning with the bonus room with skylights and plenty of windows. Immense master bedroom boasts spacious walk-in closet and elaborate 5-piece ensuite bath with soaker tub and dual sinks. Two sizeable secondary bedrooms along with the 4-piece main bath and laundry room complete the second level. The tastefully fully-finished lower level boasts two extra bedrooms, 4-piece bath, and entertainment-style rec room and bar area. Double-attached garage is heated plus finished with 220v and durable epoxy flooring. Front and back yard irrigation systems are all Wi-Fi controlled and flower beds have a drip or spray system. Rear-alley accessible yard. A peaceful and family-oriented community with an array of playgrounds, community parks, trails, pathways, schools, convenient shopping & dining options, offering nearby access to Nose Hill Park, Calgary International YYC and to Stoney Trail & the Trans-Canada Highway for those quick getaways. Call your favorite REALTOR to view today!
Location
Province AB
County Calgary
Area Cal Zone N
Zoning R-1
Direction NW
Rooms
Basement Finished, Full
Interior
Interior Features Central Vacuum
Heating Forced Air, Natural Gas
Cooling Central Air
Flooring Carpet, Vinyl
Fireplaces Number 1
Fireplaces Type Double Sided, Gas, Living Room
Appliance Built-In Oven, Dishwasher, Dryer, Microwave, Range Hood, Refrigerator, Stove(s), Washer, Window Coverings
Laundry Laundry Room, Upper Level
Exterior
Garage Double Garage Attached
Garage Spaces 2.0
Garage Description Double Garage Attached
Fence Fenced
Community Features Park, Playground, Schools Nearby, Shopping Nearby, Sidewalks, Street Lights, Walking/Bike Paths
Roof Type Asphalt Shingle
Porch Deck
Lot Frontage 38.06
Total Parking Spaces 4
Building
Lot Description Back Lane, Back Yard, Front Yard, Lawn, Landscaped, Rectangular Lot
Foundation Poured Concrete
Architectural Style 2 Storey
Level or Stories Two
Structure Type Wood Frame
Others
Restrictions None Known
Tax ID 83024081
Ownership Private
Read Less
GET MORE INFORMATION




