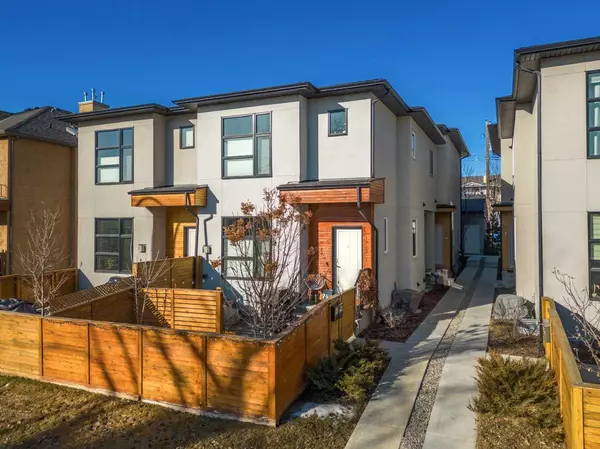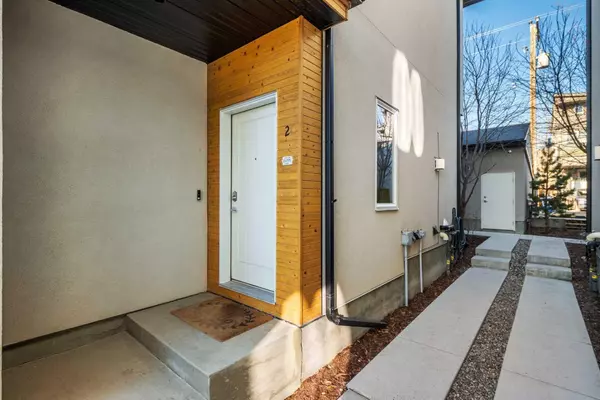For more information regarding the value of a property, please contact us for a free consultation.
1917 30 ST SW #2 Calgary, AB T3E 2L5
Want to know what your home might be worth? Contact us for a FREE valuation!

Our team is ready to help you sell your home for the highest possible price ASAP
Key Details
Sold Price $645,000
Property Type Townhouse
Sub Type Row/Townhouse
Listing Status Sold
Purchase Type For Sale
Square Footage 1,160 sqft
Price per Sqft $556
Subdivision Killarney/Glengarry
MLS® Listing ID A2114165
Sold Date 03/28/24
Style 2 Storey,Side by Side
Bedrooms 2
Full Baths 3
Half Baths 1
Condo Fees $250
Originating Board Calgary
Year Built 2016
Annual Tax Amount $3,246
Tax Year 2023
Property Description
Located across from the Killarney Aquatics Center and park with transit close by as well as all the amenities one could ask for this 2 master bedroom plan has the location, design and style for any discerning buyer. Enter into 9' painted ceilings, engineered flooring and central air conditioning. The main floor begins with a generous lifestyle room with a focal gas fireplace and added built n storage which connects to the dining area with access to your rear deck and just across to your single detached garage. The open kitchen design blends to the entertainment style of the plan presenting a central island with quartz counters, a full appliance package and a plethora of storage within the extended height cabinets. A convenient 2 piece bath located towards the stairs and added storage closets complete this space. The upper plan boasts one bedroom with a 4 piece ensuite bath and the other primary bedroom with a 4 piece ensuite bath offering his and her sinks, a full size shower and walk in closet. Added storage vanities, quartz counters, tiled floors and 9' knockdown ceilings throughout maintain the dignified style from the lower level to the upper design. For your added value the full basement comes professionally developed and is centered around a built in desk, storage and murphy bed presenting a multi purpose space for guests, movie night, home office or kids to play the options are endless! A walk in closet, 4 piece bath, laundry and even more storage space wrap all this into one impressive level! Significant upgrades, impeccable style and pride of ownership brilliantly shining through this home is sure to check all the boxes.
Location
Province AB
County Calgary
Area Cal Zone Cc
Zoning M-C1
Direction W
Rooms
Other Rooms 1
Basement Finished, Full
Interior
Interior Features Built-in Features, High Ceilings, No Animal Home, No Smoking Home, Open Floorplan, Pantry, Stone Counters, Storage, Vinyl Windows
Heating Forced Air, Natural Gas
Cooling Central Air
Flooring Carpet, Ceramic Tile, Hardwood
Fireplaces Number 1
Fireplaces Type Gas, Living Room
Appliance Central Air Conditioner, Dishwasher, Dryer, Electric Stove, Garage Control(s), Microwave, Range Hood, Refrigerator, Washer, Window Coverings
Laundry In Basement
Exterior
Parking Features Single Garage Detached
Garage Spaces 1.0
Garage Description Single Garage Detached
Fence Fenced
Community Features Park, Playground, Pool, Schools Nearby, Shopping Nearby, Sidewalks, Street Lights
Amenities Available None
Roof Type Asphalt Shingle
Porch Deck
Exposure N,W
Total Parking Spaces 1
Building
Lot Description Back Lane, Lawn, Landscaped, Level
Foundation Poured Concrete
Architectural Style 2 Storey, Side by Side
Level or Stories Two
Structure Type Stucco,Wood Frame
Others
HOA Fee Include Common Area Maintenance,Insurance,Reserve Fund Contributions,Snow Removal
Restrictions Pet Restrictions or Board approval Required
Tax ID 82894863
Ownership Private
Pets Allowed Restrictions, Yes
Read Less



