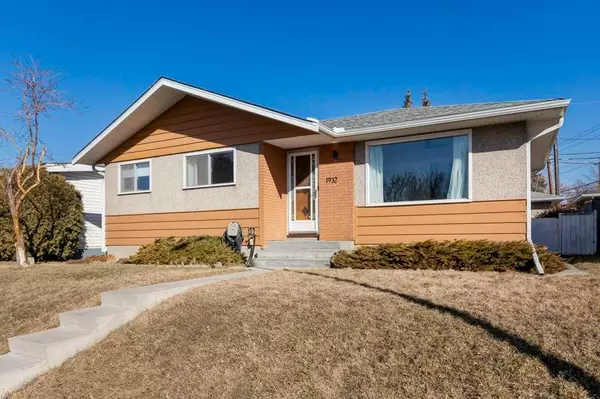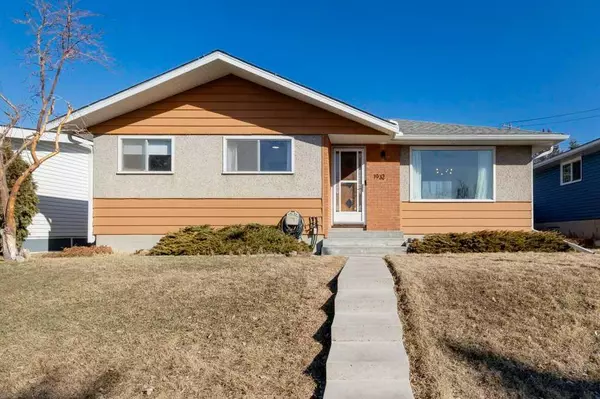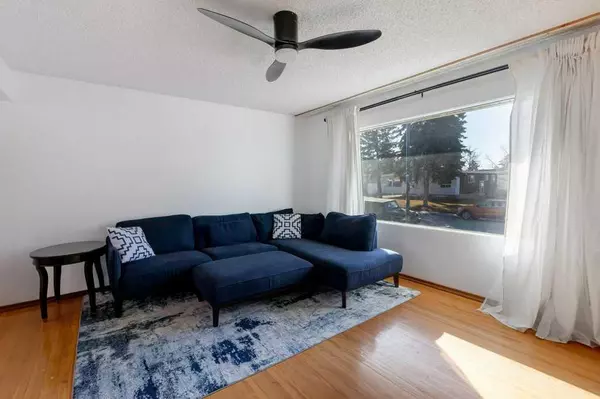For more information regarding the value of a property, please contact us for a free consultation.
1932 Matheson DR NE Calgary, AB T2E5V6
Want to know what your home might be worth? Contact us for a FREE valuation!

Our team is ready to help you sell your home for the highest possible price ASAP
Key Details
Sold Price $591,000
Property Type Single Family Home
Sub Type Detached
Listing Status Sold
Purchase Type For Sale
Square Footage 1,069 sqft
Price per Sqft $552
Subdivision Mayland Heights
MLS® Listing ID A2116474
Sold Date 03/28/24
Style Bungalow
Bedrooms 4
Full Baths 2
Originating Board Calgary
Year Built 1964
Annual Tax Amount $3,036
Tax Year 2023
Lot Size 5,242 Sqft
Acres 0.12
Property Description
What an incredible opportunity to own this extremely well cared-for home in beautiful Mayland Heights as your family home, or as an investment property. This 4-bedroom home has well over 2000 sq. ft. of developed living space. The bright main floor has a generous master bedroom, as well as two more bedrooms, full bath, living room, dining room, kitchen with breakfast nook, and a large mud room. The lower level has a 4th bedroom, a huge rec room, tons of storage, and a second bath. This fully fenced back yard is incredible, so much space for outdoor living, and featuring gorgeous mature shrubs, flowers, and trees, a lush healthy lawn, patio area, firepit, an oversized single detached garage., and a paved back alley. Other features include central AC, newer roof and hot water tank, brand new furnace, smart thermostat, new concrete front step, new LVP flooring in the basement, new washer/dryer, and fresh paint throughout. This wonderful established community is close to schools, shopping, transit, and a quick commute to downtown, Deerfoot, Glenmore and highway 1. This home ticks ALL the boxes!
Location
Province AB
County Calgary
Area Cal Zone Ne
Zoning R-C1
Direction S
Rooms
Basement Finished, Full
Interior
Interior Features See Remarks
Heating Forced Air, Natural Gas
Cooling Central Air
Flooring Hardwood, Linoleum
Appliance Central Air Conditioner, Dishwasher, Dryer, Electric Stove, Freezer, Garage Control(s), Refrigerator, Washer, Window Coverings
Laundry In Basement, Laundry Room, Lower Level
Exterior
Parking Features Alley Access, Insulated, Single Garage Detached
Garage Spaces 1.0
Garage Description Alley Access, Insulated, Single Garage Detached
Fence Fenced
Community Features Park, Playground, Schools Nearby, Shopping Nearby, Sidewalks, Street Lights
Roof Type See Remarks
Porch Other
Lot Frontage 50.0
Total Parking Spaces 1
Building
Lot Description Back Lane, Back Yard, Front Yard, Garden, Low Maintenance Landscape, Landscaped, Underground Sprinklers, Private
Foundation Poured Concrete
Architectural Style Bungalow
Level or Stories One
Structure Type Wood Frame
Others
Restrictions None Known
Tax ID 83090454
Ownership Private
Read Less



