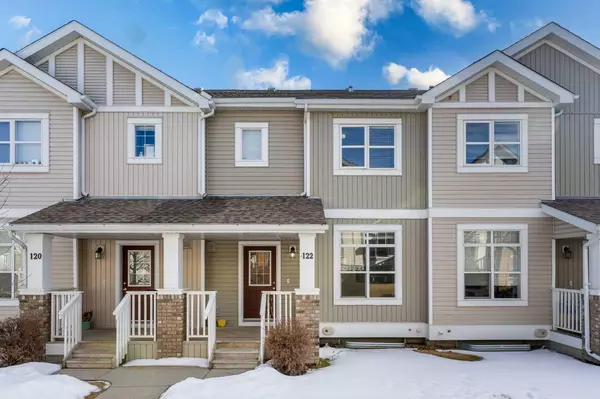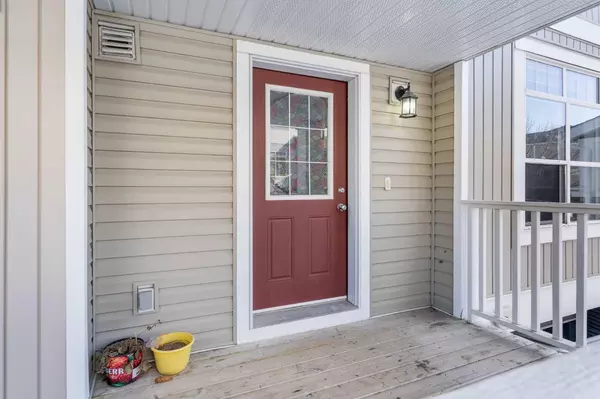For more information regarding the value of a property, please contact us for a free consultation.
300 Evanscreek CT NW #122 Calgary, AB T3P 0B7
Want to know what your home might be worth? Contact us for a FREE valuation!

Our team is ready to help you sell your home for the highest possible price ASAP
Key Details
Sold Price $450,000
Property Type Townhouse
Sub Type Row/Townhouse
Listing Status Sold
Purchase Type For Sale
Square Footage 1,310 sqft
Price per Sqft $343
Subdivision Evanston
MLS® Listing ID A2115112
Sold Date 03/27/24
Style 2 Storey
Bedrooms 2
Full Baths 2
Half Baths 1
Condo Fees $353
Originating Board Calgary
Year Built 2006
Annual Tax Amount $1,935
Tax Year 2023
Property Description
Introducing the perfect starter home nestled in the heart of Evanston, Northwest Calgary! This exquisite 2-bedroom plus den townhouse boasts an attached double garage and has undergone recent renovations, featuring new quartz countertops and fresh paint through-out, creating an open, modern, and inviting atmosphere. With low condo fees managed by a well-run company, this home offers convenience without compromising quality. Enjoy easy access to major highways, proximity to amenities, schools, and playgrounds, making it an ideal choice for any homeowner. Owner is a licenced Realtor in the Province of Alberta.
Location
Province AB
County Calgary
Area Cal Zone N
Zoning M-1 d100
Direction N
Rooms
Basement Partial, Unfinished
Interior
Interior Features Open Floorplan, Quartz Counters
Heating Forced Air, Natural Gas
Cooling None
Flooring Carpet, Ceramic Tile, Laminate
Appliance Dishwasher, Dryer, Electric Stove, Microwave Hood Fan, Refrigerator, Washer
Laundry In Unit
Exterior
Garage Double Garage Attached, Side By Side
Garage Spaces 2.0
Garage Description Double Garage Attached, Side By Side
Fence None
Community Features Park, Playground, Schools Nearby, Shopping Nearby, Sidewalks, Street Lights, Walking/Bike Paths
Amenities Available None
Roof Type Asphalt Shingle
Porch None
Exposure N
Total Parking Spaces 2
Building
Lot Description Back Lane, Landscaped
Foundation Poured Concrete
Architectural Style 2 Storey
Level or Stories Two
Structure Type Vinyl Siding
Others
HOA Fee Include Amenities of HOA/Condo,Common Area Maintenance,Insurance,Professional Management,Reserve Fund Contributions,Snow Removal,Trash
Restrictions Condo/Strata Approval
Tax ID 82748575
Ownership Private
Pets Description Yes
Read Less
GET MORE INFORMATION




