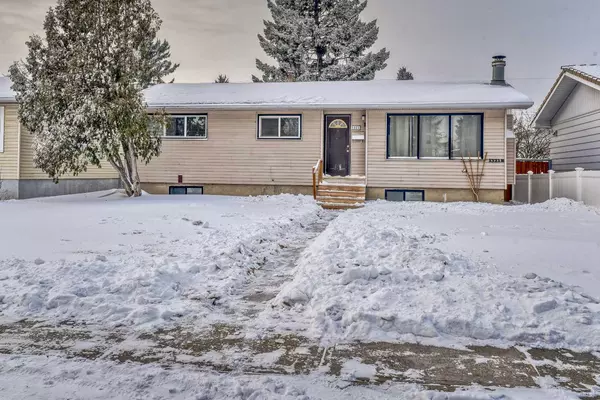For more information regarding the value of a property, please contact us for a free consultation.
1321 39 ST SE Calgary, AB T2A 1H6
Want to know what your home might be worth? Contact us for a FREE valuation!

Our team is ready to help you sell your home for the highest possible price ASAP
Key Details
Sold Price $562,000
Property Type Single Family Home
Sub Type Detached
Listing Status Sold
Purchase Type For Sale
Square Footage 973 sqft
Price per Sqft $577
Subdivision Forest Lawn
MLS® Listing ID A2113158
Sold Date 03/27/24
Style Bungalow
Bedrooms 5
Full Baths 2
Originating Board Calgary
Year Built 1958
Annual Tax Amount $2,799
Tax Year 2023
Lot Size 6,307 Sqft
Acres 0.14
Lot Dimensions 15.23 X 38.43 M
Property Description
LEGAL SUITE | DOUBLE GARAGE with 9-foot overhead door| FIVE BEDROOMS | Live up and rent out the LEGAL basement suite to make home ownership an affordable reality -- Or walk into a profitable turn-key investment property with a legal basement suite registered with the City of Calgary. BE SURE TO TAKE THE 3-D VIRTUAL TOUR—CLICK THE LINK
Come and see this FIVE bedroom, TWO bath home with lots to offer. The main floor features a storage rich kitchen overlooking the backyard complete with a full appliance set including a dishwasher and a microwave hood fan. The open living room with HARDWOOD floors features a lovely FIREPLACE as a centerpiece and includes just recently installed RECESSED LIGHTING on dimmers. The three bedrooms all have luxury VINYL PLANK flooring just recently installed.
What are the top items that tenants look for in basement suites? Bright BIG WINDOWS, a DISHWASHER, DOUBLE KITCHEN SINK, a TUB and lots of STORAGE. This legal suite has it all!!! The legal basement suite has a sharp REMODELED KITCHEN with an open floor plan. The lower tenants will enjoy a full appliance set including a dishwasher and microwave hood fan. The TWO bedrooms and living room all have newer VINYL PLANK flooring. The bathroom includes a full tub/shower and lots of storage. Make note of the large vinyl windows throughout the lower legal suite that offer lots of natural light making this space very welcoming. With its FRESH COAT OF PAINT, this legal suite is ready for its new owners!
The yard features a newer DECK, storage SHED, large tree and lots of room to play in a very deep and fully FENCED YARD. The DOUBLE DETACHED GARAGE with furnace will be attractive to those with tall vehicles as the overhead door is 9ft tall! (Note the furnace in the garage needs replacing)
Notable items include UPGRADED INSULATION in the attic (2021), 50-gallon HOT WATER TANK (2017), all WINDOWS replaced, new VINYL PLANK in the basement and upper bedrooms, basement KITCHEN RENO (2018), NEW PAINT (main 2022, lower 2024), HUMIDITY SENSING bath fans, and an extra off street parking spot near the double garage.
There is EXTREME VALUE in a legalized suite like this one—no stress about the city shutting you down and sleep easy knowing your tenants are safe! WHY INVEST IN AN ILLEGAL SUITE AND PUT YOURSELF AT RISK?
With schools up the street, bus stop a 3-minute walk away, health clinic just around the corner, international avenue with all restaurants, shopping and amenities so close by, this is definitely a home to come and see!
OPEN HOUSE SAT MARCH 16 11AM – 1PM.
Location
Province AB
County Calgary
Area Cal Zone E
Zoning R-C2
Direction E
Rooms
Basement Separate/Exterior Entry, Finished, Full, Suite
Interior
Interior Features No Smoking Home, Recessed Lighting, Separate Entrance, Storage, Vinyl Windows
Heating Forced Air
Cooling None
Flooring Ceramic Tile, Hardwood, Vinyl Plank
Fireplaces Number 1
Fireplaces Type Wood Burning
Appliance Dryer, Garage Control(s), See Remarks, Washer, Window Coverings
Laundry Common Area, In Basement
Exterior
Parking Features Additional Parking, Alley Access, Double Garage Detached, Heated Garage, Off Street, Parking Pad
Garage Spaces 2.0
Garage Description Additional Parking, Alley Access, Double Garage Detached, Heated Garage, Off Street, Parking Pad
Fence Fenced
Community Features Park, Playground, Pool, Schools Nearby, Shopping Nearby, Sidewalks, Street Lights, Tennis Court(s)
Roof Type Asphalt Shingle
Porch Deck
Lot Frontage 49.97
Exposure E
Total Parking Spaces 3
Building
Lot Description Back Lane, Back Yard, Few Trees, Lawn, Level, Rectangular Lot
Building Description Vinyl Siding,Wood Frame, Garage has a 9ft door!
Foundation Poured Concrete
Architectural Style Bungalow
Level or Stories One
Structure Type Vinyl Siding,Wood Frame
Others
Restrictions Airspace Restriction
Tax ID 82947166
Ownership Joint Venture
Read Less



