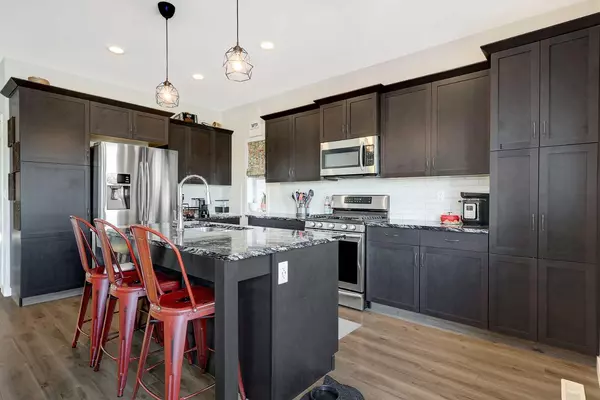For more information regarding the value of a property, please contact us for a free consultation.
10406 135 AVE Grande Prairie, AB T8V6K9
Want to know what your home might be worth? Contact us for a FREE valuation!

Our team is ready to help you sell your home for the highest possible price ASAP
Key Details
Sold Price $545,000
Property Type Single Family Home
Sub Type Detached
Listing Status Sold
Purchase Type For Sale
Square Footage 1,625 sqft
Price per Sqft $335
Subdivision Arbour Hills
MLS® Listing ID A2107060
Sold Date 03/27/24
Style 2 Storey
Bedrooms 4
Full Baths 3
Half Baths 1
Originating Board Grande Prairie
Year Built 2016
Annual Tax Amount $5,681
Tax Year 2023
Lot Size 6,032 Sqft
Acres 0.14
Property Description
Introducing this fully developed quality built Dirham Homes Ellington, a stunning 2-storey plan that offers a luxurious living experience. This beautiful house features lofty 9' ceilings on the main floor, complete with a cozy living room with a gas fireplace and a feature wall that is a perfect detail. The kitchen is a true standout with its stunning backsplash, espresso cabinetry, stainless steel appliances, granite countertops, and an island for perfect convenience. On the main floor, you'll also find a laundry room for practicality right off the garage with a storage closet. The main floor has a beautiful bench at the entrance, a coat closet, and plenty of space for greeting guests who enter from the covered front porch. The front entry, bathrooms, and laundry room are tastefully tiled, the main floor and basement are carpet free, and the upstairs three bedrooms and hallway have cozy carpet. The master ensuite is a spa-like retreat, featuring a soaker tub, a separate tiled shower, and double sinks for added convenience. There are two additional bedrooms on the upper floor and a four-piece main bath.
The home is equipped with a high-efficiency furnace, energy-efficient low-E argon windows, energy-efficient light bulbs, and hot water on demand. Additionally, solar panels have been installed for sustainable energy use., they are maintenance free and grid tied. Please ask for more information regarding the solar panels, we are happy to provide details for this amazing home owner benefit!
The basement is fully developed, boasting a bedroom with a large window, a bathroom with a walk-in shower, and a family room for entertainment. The ceiling is professionally finished to seamlessly flow with the rest of the home and the owners have finished the basement with apparent quality. It is cozy and the lights can dim for movie nights!
The exterior complements the quality of the interior, with a fenced backyard, a generously sized deck, landscaping complete, and a storage shed. To top it off, the spacious triple-car garage measures 30 x 24 feet, providing ample space for your vehicles and storage needs.
Situated in a fantastic Arbour Hills location, this home backs onto a walking trail and trees, offering peaceful views. Don't miss the opportunity to make this desirable property your new home. There is a children's park down the road a few steps and truly ease of commute for nearby schools. Experience luxury, comfort, and sustainability in one outstanding package. Contact your agent to view!
Location
Province AB
County Grande Prairie
Zoning RG
Direction S
Rooms
Other Rooms 1
Basement Finished, Full
Interior
Interior Features Vinyl Windows
Heating Forced Air
Cooling None
Flooring Carpet, Tile, Vinyl
Fireplaces Number 2
Fireplaces Type Electric, Gas
Appliance Dishwasher, Electric Stove, Microwave Hood Fan, Refrigerator, Washer/Dryer, Window Coverings
Laundry Main Level
Exterior
Parking Features Triple Garage Attached
Garage Spaces 3.0
Garage Description Triple Garage Attached
Fence Fenced
Community Features Playground, Schools Nearby, Shopping Nearby, Sidewalks, Street Lights, Walking/Bike Paths
Roof Type Asphalt Shingle
Porch Deck
Lot Frontage 48.9
Total Parking Spaces 6
Building
Lot Description Backs on to Park/Green Space, City Lot, No Neighbours Behind, Landscaped
Foundation Poured Concrete
Architectural Style 2 Storey
Level or Stories Two
Structure Type Vinyl Siding
Others
Restrictions Restrictive Covenant
Tax ID 83530598
Ownership Private
Read Less



