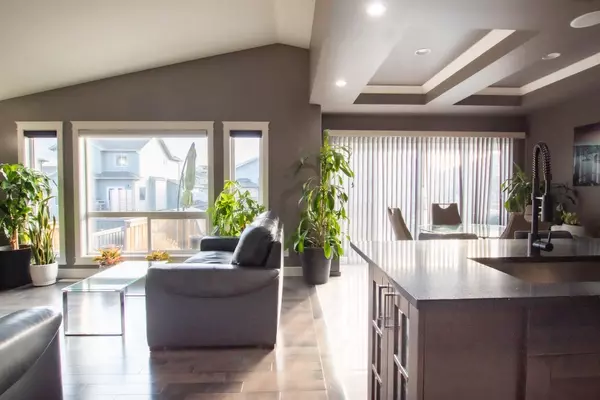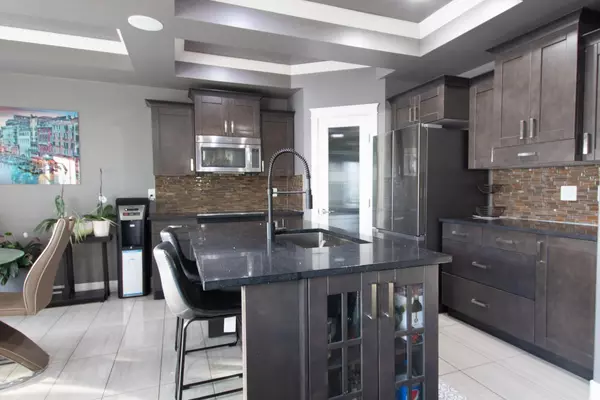For more information regarding the value of a property, please contact us for a free consultation.
10205 125 AVE Grande Prairie, AB T8V 6J2
Want to know what your home might be worth? Contact us for a FREE valuation!

Our team is ready to help you sell your home for the highest possible price ASAP
Key Details
Sold Price $410,000
Property Type Single Family Home
Sub Type Detached
Listing Status Sold
Purchase Type For Sale
Square Footage 1,276 sqft
Price per Sqft $321
Subdivision Northridge
MLS® Listing ID A2110533
Sold Date 03/27/24
Style Modified Bi-Level
Bedrooms 5
Full Baths 3
Originating Board Grande Prairie
Year Built 2014
Annual Tax Amount $4,720
Tax Year 2023
Lot Size 5,193 Sqft
Acres 0.12
Property Description
QUICK POSSESSION AVAILABLE ON THIS BEAUTIFUL NORTH RIDGE HOME!! Step into luxury and warmth with this fully developed 5 BED | 3 BATH modified bi-level home. The main living room, leading into the kitchen - is a culinary dream with stunning quartz countertops. Throughout the home, moody colors create the coziest vibes, setting the perfect ambiance. The main level features 2 bedrooms and a stylish 4-piece bathroom. Upstairs, the expansive master bedroom awaits, complete with a generous walk-in closet and a 3-piece ensuite featuring a beautifully tiled shower. Venture downstairs to discover a welcoming basement with 2 bedrooms, a large living area, An additional 4-piece bathroom, laundry room, and utility room complete this exceptional home. Indulge in comfort and style at every turn. Leading out to the backyard, you will be greeted by the custom double sliding patio doors to the two tiered deck - perfect for entertaining. The backyard is fully fenced, with a garden awaiting your touch! The 20 X 24 garage is heated.
Location
Province AB
County Grande Prairie
Zoning RS
Direction N
Rooms
Basement Finished, Full
Interior
Interior Features Ceiling Fan(s), Kitchen Island, Pantry, Quartz Counters, Storage, Tray Ceiling(s), Vinyl Windows
Heating Forced Air
Cooling None
Flooring Carpet, Hardwood, Tile
Fireplaces Type Family Room, Great Room, Living Room
Appliance Dishwasher, Electric Cooktop, Microwave, Refrigerator, Washer/Dryer
Laundry In Basement, Laundry Room
Exterior
Garage Concrete Driveway, Double Garage Attached, Driveway, Front Drive, Garage Door Opener, Garage Faces Front, Heated Garage, Insulated, Side By Side
Garage Spaces 2.0
Garage Description Concrete Driveway, Double Garage Attached, Driveway, Front Drive, Garage Door Opener, Garage Faces Front, Heated Garage, Insulated, Side By Side
Fence Fenced
Community Features Playground, Schools Nearby, Shopping Nearby, Sidewalks, Street Lights
Roof Type Asphalt Shingle
Porch Deck
Lot Frontage 118.1
Exposure N
Total Parking Spaces 4
Building
Lot Description Back Yard, Front Yard, Landscaped
Foundation Poured Concrete
Architectural Style Modified Bi-Level
Level or Stories Bi-Level
Structure Type Stone,Vinyl Siding
Others
Restrictions None Known
Tax ID 83531355
Ownership Private
Read Less
GET MORE INFORMATION




