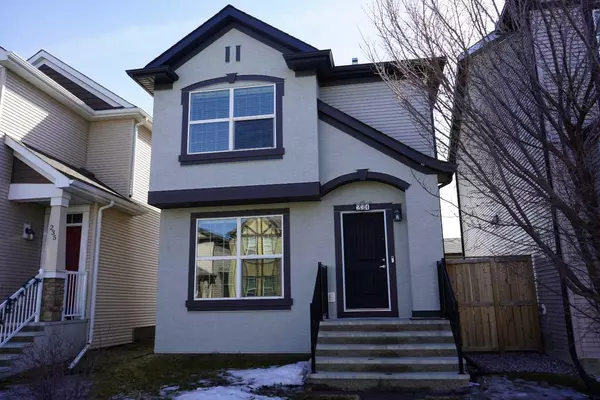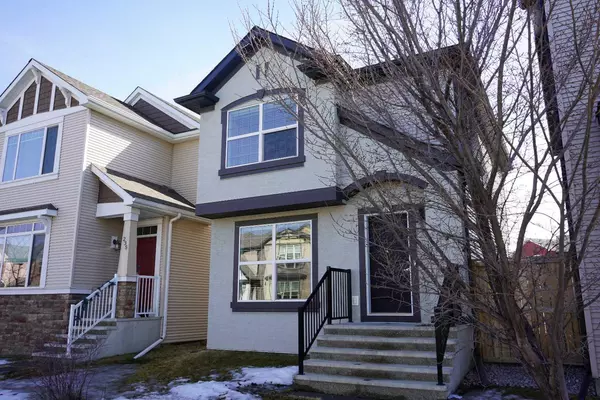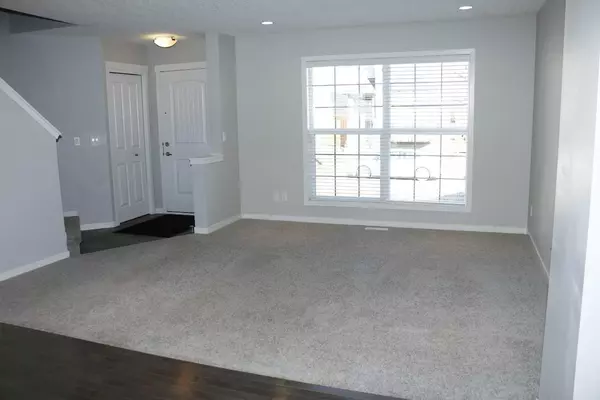For more information regarding the value of a property, please contact us for a free consultation.
231 Cranford WAY SE Calgary, AB T3M0J1
Want to know what your home might be worth? Contact us for a FREE valuation!

Our team is ready to help you sell your home for the highest possible price ASAP
Key Details
Sold Price $541,000
Property Type Single Family Home
Sub Type Detached
Listing Status Sold
Purchase Type For Sale
Square Footage 1,189 sqft
Price per Sqft $455
Subdivision Cranston
MLS® Listing ID A2115824
Sold Date 03/27/24
Style 2 Storey
Bedrooms 3
Full Baths 2
Half Baths 1
HOA Fees $15/ann
HOA Y/N 1
Originating Board Calgary
Year Built 2014
Annual Tax Amount $2,779
Tax Year 2023
Lot Size 3,003 Sqft
Acres 0.07
Property Description
Located in the sought after community of Cranston. Great curb appeal with front stucco accent. 2014 built 2 storey. 3 Bedroom 2.5 Bath. Home features pots and pan drawers, granite counters with a central island. Open floor plan ,tile floors, pot lights. The rear windows allow the natural light to flood in. All bedrooms are a generous size. Enjoy summer in your south facing backyard. The yard allows the space for a double car garage. ( permits to be verified with city) Cranston Resident Association offers year round community activities with tennis courts, a gymnasium, splash park, and skating. Close to South Calgary Hospital., Seton shopping and restaurants. A great place to call home.
Location
Province AB
County Calgary
Area Cal Zone Se
Zoning R-1N
Direction N
Rooms
Other Rooms 1
Basement Full, Unfinished
Interior
Interior Features Granite Counters, Kitchen Island, Open Floorplan, Recessed Lighting, Track Lighting, Vinyl Windows, Wired for Data
Heating Forced Air, Natural Gas
Cooling None
Flooring Carpet, Ceramic Tile, Hardwood
Appliance Dishwasher, Dryer, Range, Range Hood, Refrigerator, Washer, Window Coverings
Laundry In Basement
Exterior
Parking Features Carport, Off Street
Garage Description Carport, Off Street
Fence Partial
Community Features Clubhouse, Other, Schools Nearby, Shopping Nearby, Tennis Court(s)
Amenities Available Clubhouse, Racquet Courts, Recreation Facilities, Recreation Room
Roof Type Asphalt Shingle
Porch None
Lot Frontage 23.75
Exposure N
Total Parking Spaces 2
Building
Lot Description Back Yard, Front Yard, Interior Lot, Landscaped, Street Lighting, Rectangular Lot, Sloped Up, Zero Lot Line
Foundation Poured Concrete
Architectural Style 2 Storey
Level or Stories Two
Structure Type Concrete,Manufactured Floor Joist,Stucco,Vinyl Siding
Others
Restrictions Right of Way - Non Reg,Surface Right of Way
Tax ID 82802592
Ownership Private
Read Less



