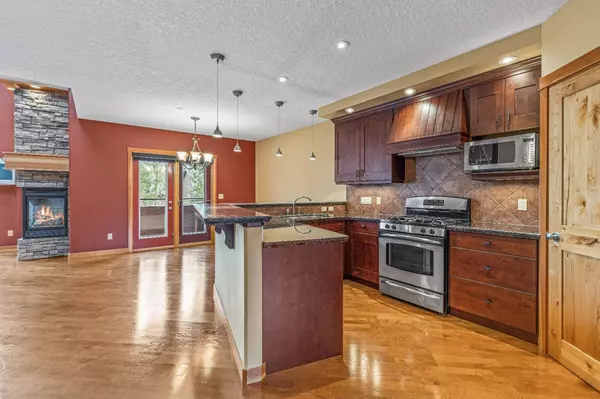For more information regarding the value of a property, please contact us for a free consultation.
107 Armstrong PL #320 Canmore, AB T1W3M1
Want to know what your home might be worth? Contact us for a FREE valuation!

Our team is ready to help you sell your home for the highest possible price ASAP
Key Details
Sold Price $800,000
Property Type Condo
Sub Type Apartment
Listing Status Sold
Purchase Type For Sale
Square Footage 1,492 sqft
Price per Sqft $536
Subdivision Three Sisters
MLS® Listing ID A2100245
Sold Date 03/27/24
Style Low-Rise(1-4)
Bedrooms 3
Full Baths 2
Condo Fees $906/mo
Originating Board Calgary
Year Built 2006
Annual Tax Amount $2,969
Tax Year 2023
Property Description
Introducing an exceptional condo in the highly desirable Three Sisters community, this extraordinary property offers 3 bedrooms, 2 bathrooms, and spans over 1492 sq feet. Positioned as an end unit, it provides privacy and a sense of exclusivity. As you step inside, you'll be immediately captivated by alpine charm and functionality. The kitchen boasts granite countertops, complemented by a raised eating bar that is perfect for entertaining guests. The walk-in pantry provides ample storage space for all your culinary needs. The dining area seamlessly connects to a patio, which features a built-in BBQ centre, making outdoor dining a breeze year round. The living room is bathed in natural light, thanks to the impressive 13-foot windows that offer panoramic views of the surrounding landscape. Curl up by the corner gas fireplace on cozy winter nights, and admire the vaulted ceilings that add a touch of grandeur to the space. Working from home will be a pleasure in the built-in office desk and shelving area, providing a dedicated and organized workspace. The custom pine staircase leads you to the upper level, where you'll find a loft area with endless possibilities for use which also provides access to the second patio offering a peaceful retreat. The primary bedroom is a true sanctuary, featuring an en suite bathroom with dual sinks and a luxurious third private patio. Wake up to breathtaking morning views and enjoy your favourite cup of coffee while being surrounded by nature. Convenience is at its prime with two assigned underground parking stalls, ensuring your vehicles are secure and protected from the elements. Don't miss this incredible opportunity to own a condo that combines elegance, breathtaking views and convenience to pathways and highway access. Schedule your viewing today and make this property your very own piece of paradise.
Location
Province AB
County Bighorn No. 8, M.d. Of
Zoning R3
Direction SW
Interior
Interior Features Bookcases, Breakfast Bar, Built-in Features, Ceiling Fan(s), Closet Organizers, Double Vanity, Granite Counters, Natural Woodwork, Pantry, Recessed Lighting, Skylight(s), Vaulted Ceiling(s), Wood Windows
Heating In Floor, Natural Gas
Cooling None
Flooring Carpet, Hardwood, Tile
Fireplaces Number 1
Fireplaces Type Gas, Living Room, Mantle, Stone
Appliance Dishwasher, Garage Control(s), Garburator, Gas Oven, Gas Stove, Microwave, Range Hood, Refrigerator, Washer/Dryer Stacked
Laundry In Unit
Exterior
Garage Parkade
Garage Description Parkade
Community Features Schools Nearby, Sidewalks, Street Lights, Walking/Bike Paths
Amenities Available None
Roof Type Asphalt Shingle
Porch Balcony(s)
Exposure S
Total Parking Spaces 2
Building
Story 3
Architectural Style Low-Rise(1-4)
Level or Stories Multi Level Unit
Structure Type Concrete,Log,Post & Beam,See Remarks
Others
HOA Fee Include Insurance,Professional Management,Reserve Fund Contributions,Sewer,Snow Removal,Water
Restrictions Pet Restrictions or Board approval Required
Tax ID 56491713
Ownership Private
Pets Description Restrictions
Read Less
GET MORE INFORMATION




