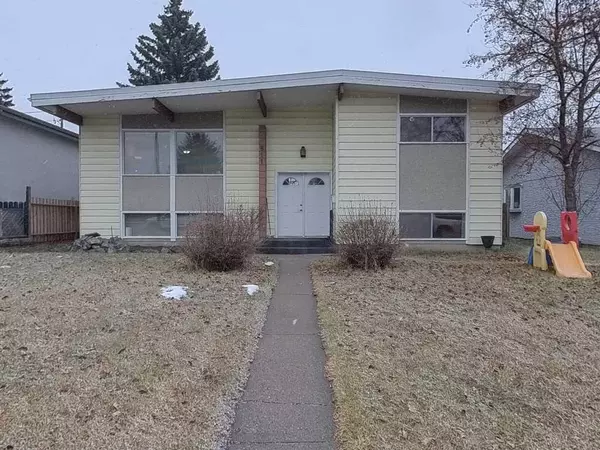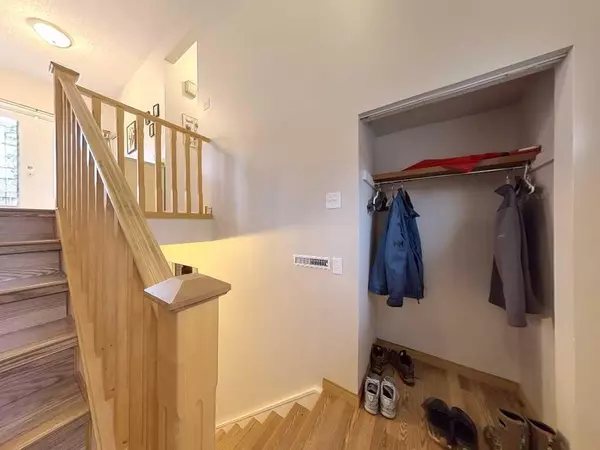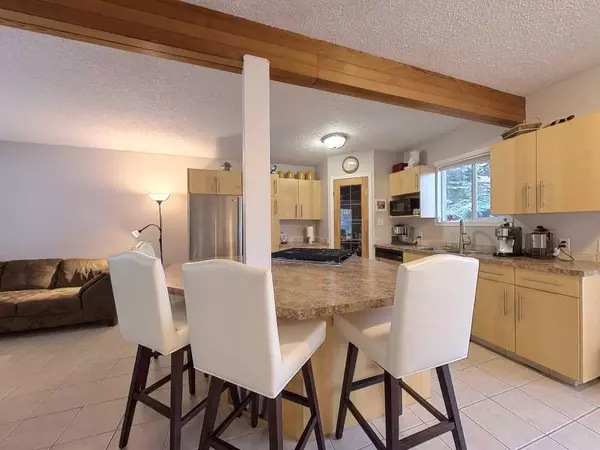For more information regarding the value of a property, please contact us for a free consultation.
811 Millar RD NE Calgary, AB T2E 5Z6
Want to know what your home might be worth? Contact us for a FREE valuation!

Our team is ready to help you sell your home for the highest possible price ASAP
Key Details
Sold Price $545,000
Property Type Single Family Home
Sub Type Detached
Listing Status Sold
Purchase Type For Sale
Square Footage 1,039 sqft
Price per Sqft $524
Subdivision Mayland Heights
MLS® Listing ID A2095145
Sold Date 03/27/24
Style Bi-Level
Bedrooms 4
Full Baths 2
Originating Board Calgary
Year Built 1962
Annual Tax Amount $3,246
Tax Year 2023
Lot Size 5,155 Sqft
Acres 0.12
Property Description
Bright & Clean. Large Windows Up & Down. Vaulted & Beamed Ceilings. Marvellous Mayland Heights open Concept home with Mid-century Modern style and the sturdy construction from the era of true craftsmanship. Character home with lots of living space on quiet street in coveted Mayland Heights community. Heated detached garage and Large Lot / Large yards front and back. The main floor features an open concept floorplan with upgraded kitchen cabinets, modern stainless steel appliances, a corner pantry, newer windows and ceramic tile flooring. The bathroom on the main floor has been updated with granite counters, an under mount sink, deep soaker tub, new window and flooring. Original narrow strip oak hardwood floors. There are four good sized bedrooms in this home. The lower level features another full bathroom (updated similar to upstairs), a spacious family room with huge windows that flood the space with natural light. There is roughed in plumbing for a wet bar in the family room. There is storage space downstairs as well as 2 bedrooms and 2nd full bath. The rear of the home has newer stucco and a large deck that is accessed from new french doors from the dining room on the main level. Other features include central air conditioning and a heated detached garage with plenty of workshop space. Mayland Heights Is A Community Of Choice For Many. Walk, Bike Or Transit With Ease To Dt, Zoo & Science Centre. Quick Access Deerfoot, 16 Ave & Many Other Amenities. Walk To Gym, Grocery Store, Schools, Paths, Walk-In Clinic & Restaurant / Pub. Transit & Bike Lanes Steps Away! Nose Creek Path To Bridgeland, Ctrain, Zoo And Downtown. Don't Miss Out On This Opportunity To Buy Into This Original Calgary Community!
Location
Province AB
County Calgary
Area Cal Zone Ne
Zoning R-C1
Direction SW
Rooms
Basement Finished, Full
Interior
Interior Features Beamed Ceilings, Breakfast Bar, High Ceilings, Kitchen Island, Open Floorplan
Heating Forced Air, Natural Gas
Cooling Central Air
Flooring Ceramic Tile, Hardwood
Appliance Central Air Conditioner, Dishwasher, Dryer, Garage Control(s), Gas Range, Refrigerator, Washer
Laundry Laundry Room
Exterior
Parking Features Heated Garage, Single Garage Detached, Workshop in Garage
Garage Spaces 1.0
Garage Description Heated Garage, Single Garage Detached, Workshop in Garage
Fence Fenced
Community Features Playground, Schools Nearby, Shopping Nearby
Roof Type Asphalt/Gravel,Tar/Gravel
Porch Deck
Lot Frontage 51.48
Exposure SW
Total Parking Spaces 1
Building
Lot Description Back Lane, Back Yard, City Lot, Front Yard
Foundation Poured Concrete
Architectural Style Bi-Level
Level or Stories Bi-Level
Structure Type Brick,Stucco,Vinyl Siding
Others
Restrictions See Remarks
Tax ID 82732300
Ownership Private
Read Less



