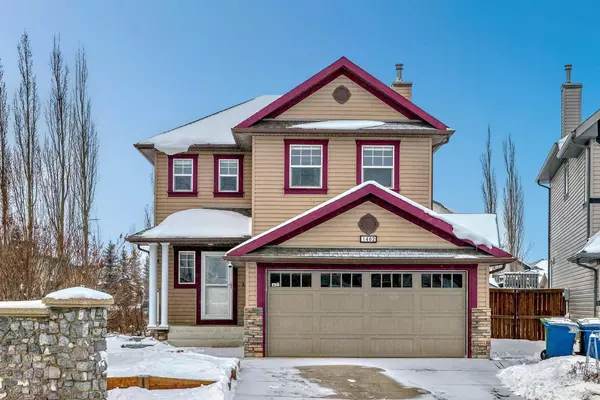For more information regarding the value of a property, please contact us for a free consultation.
1402 Kings Heights BLVD SE Airdrie, AB T4A 0A1
Want to know what your home might be worth? Contact us for a FREE valuation!

Our team is ready to help you sell your home for the highest possible price ASAP
Key Details
Sold Price $617,500
Property Type Single Family Home
Sub Type Detached
Listing Status Sold
Purchase Type For Sale
Square Footage 1,713 sqft
Price per Sqft $360
Subdivision Kings Heights
MLS® Listing ID A2113246
Sold Date 03/26/24
Style 2 Storey
Bedrooms 3
Full Baths 3
Half Baths 1
HOA Fees $7/ann
HOA Y/N 1
Originating Board Calgary
Year Built 2005
Annual Tax Amount $3,449
Tax Year 2023
Lot Size 6,339 Sqft
Acres 0.15
Property Description
What a great location in Kings Heights. This fully finished former McKee Show home has over 2200 sqft of living space. The Double attached garage is drywalled & heated. Well appointed front & backyard are professionally landscaped with many trees & shrubs and surrounded with an upscale brickwork and wrought iron railing, giving this home an upscale curb appeal. Inside the home you are greeted by a large entryway, bright great room with built in fireplace and a large bay window. The open concept kitchen is complete with newer stainless steel appliances, an kitchen island with breakfast bar and HUGE walk through Pantry to the Mudroom and Laundry area. Finishing the main floor is the bright and sunny breakfast nook overlooking the private back yard with enough space to fit an RV. Back deck is spacious and comes with Gas line for a Bar-B-Q. Upstairs there is a primary bedroom complete with connected walk in closet and 4 pc ensuite bathroom. 2nd & 3Rd Bedrooms are generously sized as well. Upstairs common area features a nice home office with Built in Desks. Another 4Pc Bath on upper floor completes the upper level. In the basement is a fully finished space with one bedroom, huge Rec room & full bathroom. Close to schools, shopping and major routes. Book your showing today!
Location
Province AB
County Airdrie
Zoning R1
Direction S
Rooms
Basement Finished, Full
Interior
Interior Features Built-in Features, Kitchen Island, Vinyl Windows, Walk-In Closet(s)
Heating Forced Air, Natural Gas
Cooling Central Air
Flooring Carpet, Laminate
Fireplaces Number 1
Fireplaces Type Gas
Appliance Bar Fridge, Central Air Conditioner, Dishwasher, Dryer, Electric Stove, Garage Control(s), Microwave Hood Fan, Refrigerator, See Remarks, Washer, Window Coverings
Laundry In Basement
Exterior
Garage Double Garage Attached, Driveway
Garage Spaces 2.0
Garage Description Double Garage Attached, Driveway
Fence Fenced
Community Features Park, Playground, Schools Nearby, Shopping Nearby, Sidewalks, Street Lights
Amenities Available None
Roof Type Asphalt Shingle
Porch Deck
Lot Frontage 17.78
Parking Type Double Garage Attached, Driveway
Exposure S
Total Parking Spaces 4
Building
Lot Description City Lot, Corner Lot, Cul-De-Sac, Few Trees, Front Yard, Lawn, Garden, Landscaped, Level, Street Lighting, See Remarks
Foundation Poured Concrete
Architectural Style 2 Storey
Level or Stories Two
Structure Type Concrete
Others
Restrictions Restrictive Covenant-Building Design/Size,Utility Right Of Way
Tax ID 84598004
Ownership Private
Read Less
GET MORE INFORMATION




