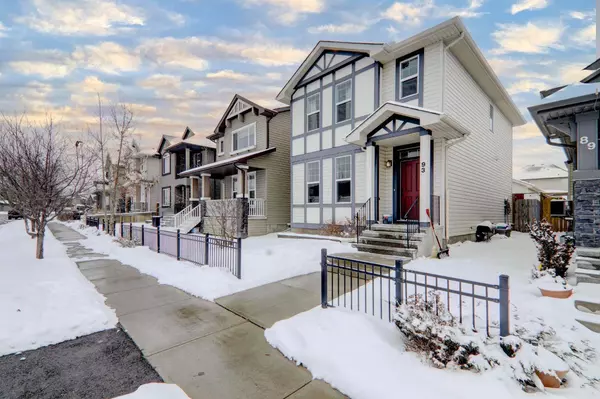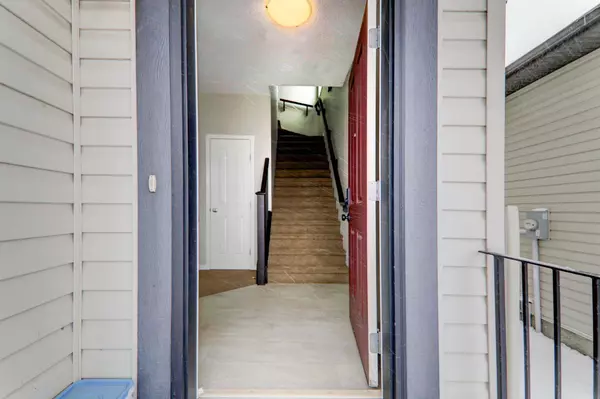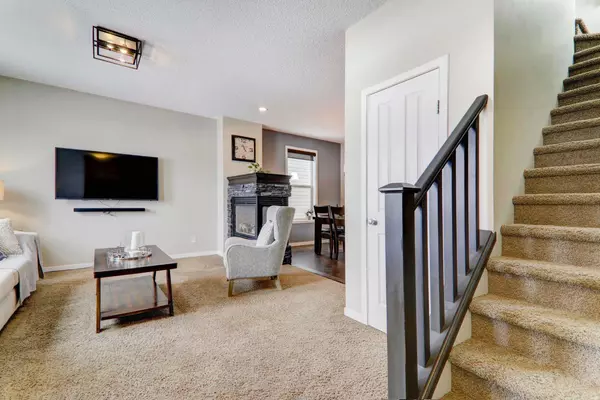For more information regarding the value of a property, please contact us for a free consultation.
93 Cranford DR SE Calgary, AB T3M 0V1
Want to know what your home might be worth? Contact us for a FREE valuation!

Our team is ready to help you sell your home for the highest possible price ASAP
Key Details
Sold Price $655,000
Property Type Single Family Home
Sub Type Detached
Listing Status Sold
Purchase Type For Sale
Square Footage 1,417 sqft
Price per Sqft $462
Subdivision Cranston
MLS® Listing ID A2116898
Sold Date 03/26/24
Style 2 Storey
Bedrooms 4
Full Baths 3
Half Baths 1
HOA Fees $15/ann
HOA Y/N 1
Originating Board Calgary
Year Built 2009
Annual Tax Amount $3,249
Tax Year 2023
Lot Size 3,153 Sqft
Acres 0.07
Property Description
Welcome to this beautifully maintained home where modern upgrades meet stylish design, creating a warm and inviting living space. As you step inside, you'll be greeted by 9-foot ceilings that add an airy and spacious feel to the entire main floor. Experience the charm of this home's unique feature—a three-sided fireplace that effortlessly connects the family room and dining area. The fireplace not only adds warmth and coziness but also creates a seamless transition between these two inviting spaces, perfect for entertaining or quiet family evenings. The generously sized kitchen with its inviting island becomes the heart of the home, ideal for cooking up delicious meals or hosting gatherings. Upstairs, the primary bedroom is a true retreat, complete with a walk-in closet and a private ensuite. Down the hallway you will find two additional bedrooms, a bathroom, as well as, a dedicated workspace. The finished basement expands your living space, offering a large family room with beautiful fireplace detail, full bathroom inclusive of heated flooring, a 4th bedroom, and a convenient laundry and storage room. This former show home is loaded with features including durable engineered hardwood flooring and built-in speakers both upstairs and downstairs, perfect for setting the mood or entertaining guests. Outside, a double detached oversized garage provides ample space for vehicles and storage, complemented by an oversized deck perfect for outdoor relaxation and summer gatherings. The landscaping has been given a refresh and requires minimal maintenance. This is the perfect family home in an ideal location close to schools, restaurants and shopping.
Location
Province AB
County Calgary
Area Cal Zone Se
Zoning R-1N
Direction N
Rooms
Other Rooms 1
Basement Finished, Full
Interior
Interior Features Kitchen Island, Open Floorplan, Walk-In Closet(s)
Heating Forced Air
Cooling Central Air
Flooring Carpet, Ceramic Tile, Hardwood
Fireplaces Number 2
Fireplaces Type Electric, Gas
Appliance Dishwasher, Dryer, Electric Stove, Garage Control(s), Microwave Hood Fan, Refrigerator, Washer, Window Coverings
Laundry Laundry Room
Exterior
Parking Features Double Garage Detached
Garage Spaces 2.0
Garage Description Double Garage Detached
Fence Fenced
Community Features Clubhouse, Playground, Schools Nearby, Shopping Nearby, Sidewalks
Amenities Available Clubhouse, Recreation Facilities
Roof Type Asphalt Shingle
Porch Deck
Lot Frontage 28.05
Total Parking Spaces 2
Building
Lot Description Back Lane, Landscaped, Rectangular Lot
Foundation Poured Concrete
Architectural Style 2 Storey
Level or Stories Two
Structure Type Wood Frame
Others
Restrictions None Known
Tax ID 82926751
Ownership Private
Read Less



