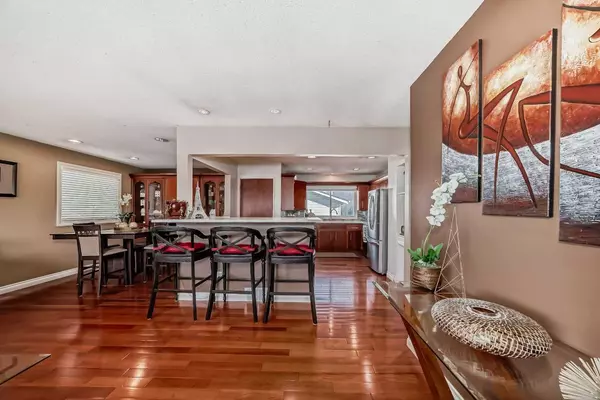For more information regarding the value of a property, please contact us for a free consultation.
5122 Rundleview RD NE Calgary, AB T1Y 1J4
Want to know what your home might be worth? Contact us for a FREE valuation!

Our team is ready to help you sell your home for the highest possible price ASAP
Key Details
Sold Price $602,500
Property Type Single Family Home
Sub Type Detached
Listing Status Sold
Purchase Type For Sale
Square Footage 1,158 sqft
Price per Sqft $520
Subdivision Rundle
MLS® Listing ID A2115477
Sold Date 03/26/24
Style Bungalow
Bedrooms 5
Full Baths 2
Half Baths 1
Originating Board Calgary
Year Built 1974
Annual Tax Amount $2,829
Tax Year 2023
Lot Size 5,005 Sqft
Acres 0.11
Property Description
Welcome to your new home!!! This gorgeous and lovingly cared for bungalow in the heart of Rundle is exactly what you have been waiting for. This home has 3 bedrooms/1.5 bathrooms on the main level and 2 additional bedrooms in the basement that can be used as an extra guest room and/or office space plus a 3pce bath. This fully finished basement (with separate entry) has new carpets throughout, and is big enough to house another family. Some of the highlights of this home include Stunning hard wood floors, Open main floor concept making entertaining a breeze, Quartz countertops in the kitchen with newer appliances, Built in bookshelves on both levels, New potlights throughout the hallways, kitchen, dining and living room, Decora switches thoughout, Updated tile floor and vanity in the main bath, Newer kitchen appliances (year old), New blinds and new carpets installed in main floor bedrooms (2 of the bedrooms have power blinds), New front closet door, Wood burning heat stoves on both levels, Plus fresh paint throughout. Step outside to an ample sized yard that is big enough to have an oversized Double detached heated garage (big enough to fit 3 vehicles), a RV carport, a tool shed, and still enough room for you, your kids and/or your guests to run or lounge around in. The garage As an added bonus, new roof shingles (less than 2 years old) have been installed on both the home as well as the garage. The garage is also built up on 2 feet cinder block making the bay door 10 feet which will help eliminate any challenges with bottom plates of the wood walls from rotting. It's also wired for 120/240 volts which would come in handy for any EV owners. There is also more storage space in the garage as it comes complete with heavy duty shelvings all around the walls. In addition, there are ample plugs in both in the exterior and interior of the garage. This amazing home is ideally located within walking distance to several schools in the area, 5 minute drive to Sunridge Mall and the LRT, 14 minutes drive from Chestermere and the Calgary airport, 17 minute drive from Downtown Calgary, and a mere few minutes drive from Trans Canada Highway and Stoney Trail, which makes getting around the city a breeze. What are you waiting for??? Contact your favourite Realtor for your own private showing as this home won't last. *** PLEASE CHECK OUT THE 3D VIRTUAL TOUR ***
Location
Province AB
County Calgary
Area Cal Zone Ne
Zoning R-C1
Direction S
Rooms
Other Rooms 1
Basement Separate/Exterior Entry, Finished, Full
Interior
Interior Features Bookcases, Ceiling Fan(s), Natural Woodwork, No Animal Home, No Smoking Home, Open Floorplan, Pantry, Stone Counters, Storage
Heating Forced Air, Natural Gas
Cooling None
Flooring Carpet, Ceramic Tile, Hardwood, Linoleum
Fireplaces Number 2
Fireplaces Type Basement, Brick Facing, Living Room, Wood Burning Stove
Appliance Dishwasher, Dryer, Electric Stove, Garage Control(s), Microwave, Other, Refrigerator, See Remarks, Washer
Laundry In Basement
Exterior
Parking Features Alley Access, Double Garage Detached, Enclosed, Garage Door Opener, Garage Faces Rear, Heated Garage, Insulated, Off Street, On Street, Oversized, RV Carport
Garage Spaces 3.0
Carport Spaces 2
Garage Description Alley Access, Double Garage Detached, Enclosed, Garage Door Opener, Garage Faces Rear, Heated Garage, Insulated, Off Street, On Street, Oversized, RV Carport
Fence Fenced
Community Features Schools Nearby, Shopping Nearby, Street Lights
Roof Type Asphalt Shingle
Porch Front Porch
Lot Frontage 49.22
Exposure S
Total Parking Spaces 5
Building
Lot Description Back Lane, Back Yard, Front Yard
Foundation Poured Concrete
Architectural Style Bungalow
Level or Stories One
Structure Type Brick,Other,Vinyl Siding
Others
Restrictions None Known
Tax ID 82890642
Ownership Private
Read Less



