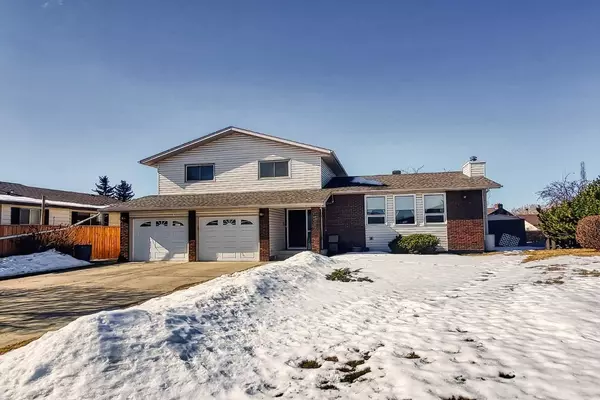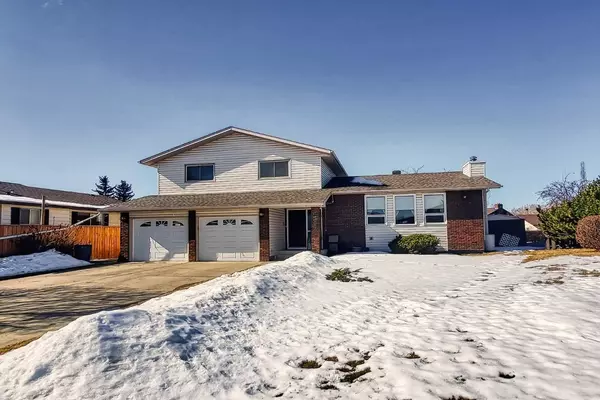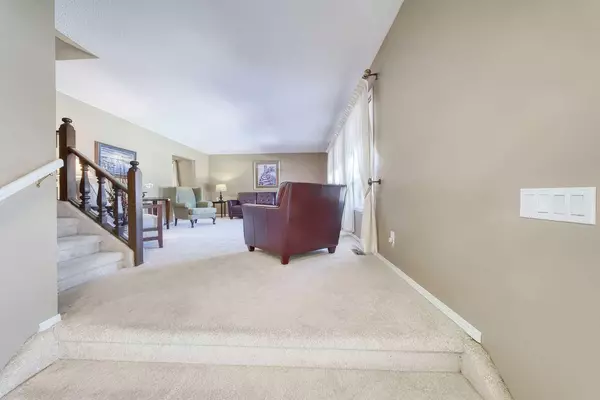For more information regarding the value of a property, please contact us for a free consultation.
302 Silverthorn Close Olds, AB T4H 1B3
Want to know what your home might be worth? Contact us for a FREE valuation!

Our team is ready to help you sell your home for the highest possible price ASAP
Key Details
Sold Price $463,000
Property Type Single Family Home
Sub Type Detached
Listing Status Sold
Purchase Type For Sale
Square Footage 2,176 sqft
Price per Sqft $212
MLS® Listing ID A2114434
Sold Date 03/26/24
Style 4 Level Split
Bedrooms 4
Full Baths 3
Half Baths 1
Originating Board Calgary
Year Built 1979
Annual Tax Amount $3,609
Tax Year 2023
Lot Size 7,550 Sqft
Acres 0.17
Property Description
WOW! Location Location Location. Massive 7550 square foot lot with a SPRAWLING and beautifully maintained 4 level split with a double attached garage is located on a quiet culdesac in Olds. Upon entering the home, is a welcoming large foyer with closet. The livingroom is off to the side with huge windows that are fairly new. The diningroom is spacious and also has upgraded windows. The kitchen is warm with newer backsplash and stainless steel appliances. There is a bay window ledge at the sink for you to grow your own herbs. A breakfast nook is handy for those quick meals and casual dining. The main floor has a convenient 2 piece bath (there are 4 bathrooms total), tons of storage and an entrance to the backyard and the garage. There is a wonderful family room (with gas fireplace) and 4 SEASON SUN ROOM. The Sunroom has insulating blinds to keep heat in and cold out. Upstairs you will find a large primary bedroom and 2 more VERY spacious bedrooms. The primary suite has a walk-in shower ensuite, large closets and double french doors to your very private deck. There is also another 4 piece main bath on this level. The 4th level is 'THE CAVE' complete with wetbar, room to dance and a cozy wood burning fireplace. There is another bedroom and an office. Find SO MANY hidden storage spaces throughout this home. The laundry is on this level along with another 3 piece bathroom. The furnaces and hotwater tank are approximately 7 years old. The deck out the back has built in privacy walls and can easily hold an outdoor table, chairs and barbeque. The yard is fully fenced, landscaped, hedges and a handy shed is included. The garage is a double attached - that is HEATED AND INSULATED. The driveway can fit many cars and is paved. There is nothing to do in this house but MOVE-IN. Possession is flexible. This is a VERY WELL MAINTAINED FAMILY HOME ON A QUIET CULDESAC.
Location
Province AB
County Mountain View County
Zoning R1
Direction N
Rooms
Other Rooms 1
Basement Finished, Full
Interior
Interior Features Kitchen Island, Tile Counters, Vinyl Windows, Wet Bar
Heating Forced Air, Natural Gas
Cooling None
Flooring Carpet, Laminate, Vinyl
Fireplaces Number 2
Fireplaces Type Brick Facing, Family Room, Gas, Great Room, Wood Burning
Appliance Dishwasher, Electric Stove, Garage Control(s), Microwave, Refrigerator, Washer/Dryer, Water Softener, Window Coverings
Laundry In Basement
Exterior
Parking Features Concrete Driveway, Double Garage Attached, Front Drive, Garage Door Opener, Heated Garage, Insulated
Garage Spaces 2.0
Garage Description Concrete Driveway, Double Garage Attached, Front Drive, Garage Door Opener, Heated Garage, Insulated
Fence Fenced
Community Features None
Roof Type Asphalt Shingle
Porch Deck
Lot Frontage 35.76
Exposure N
Total Parking Spaces 2
Building
Lot Description Back Lane, Lawn, Landscaped, Pie Shaped Lot
Foundation Poured Concrete
Architectural Style 4 Level Split
Level or Stories 4 Level Split
Structure Type Brick,Vinyl Siding,Wood Siding
Others
Restrictions None Known
Tax ID 87371917
Ownership Private
Read Less



