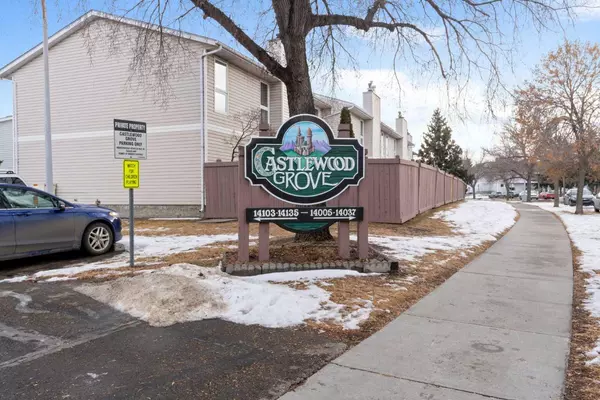For more information regarding the value of a property, please contact us for a free consultation.
14017 121 ST NW Edmonton, AB T5X 4H8
Want to know what your home might be worth? Contact us for a FREE valuation!

Our team is ready to help you sell your home for the highest possible price ASAP
Key Details
Sold Price $180,000
Property Type Townhouse
Sub Type Row/Townhouse
Listing Status Sold
Purchase Type For Sale
Square Footage 1,156 sqft
Price per Sqft $155
Subdivision Carlisle
MLS® Listing ID A2105824
Sold Date 03/26/24
Style 2 Storey
Bedrooms 3
Full Baths 1
Half Baths 1
Condo Fees $390
Originating Board Central Alberta
Year Built 1979
Annual Tax Amount $1,554
Tax Year 2023
Property Description
Take a look at this North Side Gem! With easy access to the Anthony Henday, shopping, transit and greenspace - this three bedroom, two bathroom townhouse condo has a fenced yard, cozy wood burning fireplace and bright, spacious rooms to fit a busy lifestyle, growing family or investors portfolio perfectly! Recent updates include fully renovated bathrooms, new flooring in the kitchen along with new carpet for the stairs and bedrooms throughout the second floor, all done in 2022. A new hot water tank was installed in 2021 at which time the furnace was also routinely maintained. The property has one assigned, off-street parking space included with your condo fees- extras are available at a minimal monthly charge. Affordable home ownership has never been more convenient - come see for yourself!
Location
Province AB
County Edmonton
Zoning R
Direction W
Rooms
Basement Full, Partially Finished
Interior
Interior Features No Smoking Home, Separate Entrance
Heating Forced Air
Cooling None
Flooring Carpet, Laminate
Fireplaces Number 1
Fireplaces Type Wood Burning
Appliance Dishwasher, Dryer, Refrigerator, Stove(s), Washer
Laundry In Basement
Exterior
Parking Features Off Street, Stall
Garage Description Off Street, Stall
Fence Fenced
Community Features Park, Playground, Schools Nearby, Shopping Nearby, Sidewalks, Walking/Bike Paths
Amenities Available None
Roof Type Asphalt Shingle
Porch Enclosed
Total Parking Spaces 1
Building
Lot Description Back Yard, Lawn, Level, Private
Foundation Poured Concrete
Architectural Style 2 Storey
Level or Stories Two
Structure Type Vinyl Siding,Wood Frame
Others
HOA Fee Include Common Area Maintenance,Parking,Professional Management,Snow Removal
Restrictions None Known
Tax ID 56047838
Ownership Private
Pets Allowed Yes
Read Less



