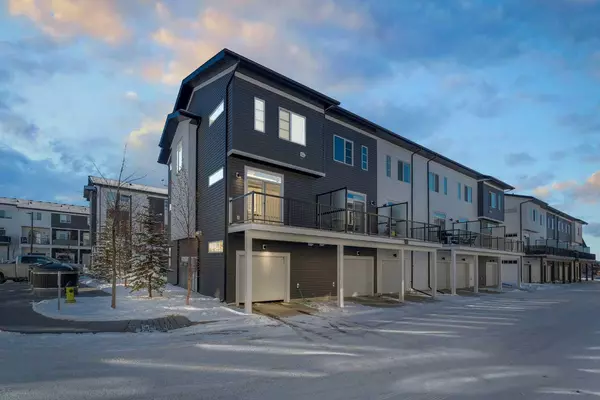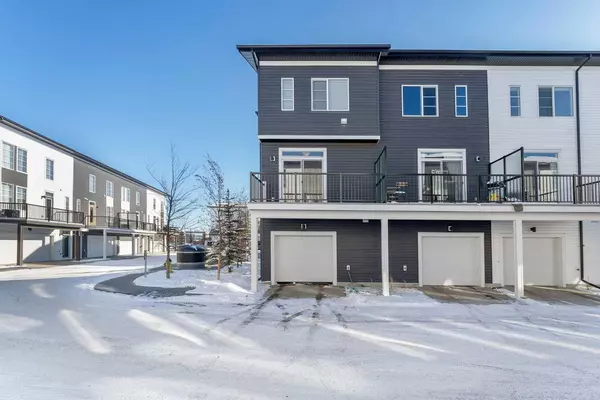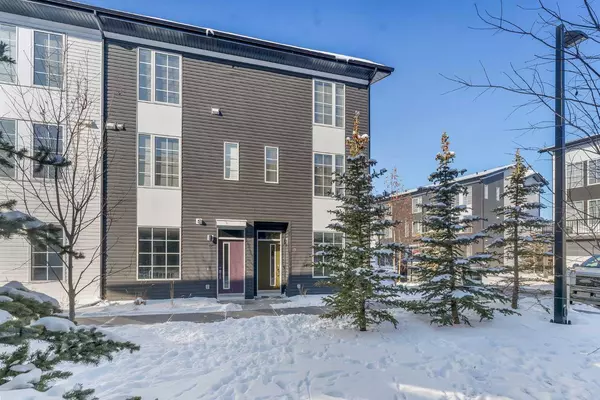For more information regarding the value of a property, please contact us for a free consultation.
76 WALGROVE Common SE Calgary, AB T2X 4C2
Want to know what your home might be worth? Contact us for a FREE valuation!

Our team is ready to help you sell your home for the highest possible price ASAP
Key Details
Sold Price $465,000
Property Type Townhouse
Sub Type Row/Townhouse
Listing Status Sold
Purchase Type For Sale
Square Footage 1,299 sqft
Price per Sqft $357
Subdivision Walden
MLS® Listing ID A2113512
Sold Date 03/26/24
Style 2 Storey
Bedrooms 3
Full Baths 2
Half Baths 1
Condo Fees $230
Originating Board Calgary
Year Built 2022
Annual Tax Amount $2,336
Tax Year 2023
Lot Size 1,299 Sqft
Acres 0.03
Property Description
Great opportunity to own this beautiful 3 BEDROOMS and 2 1/2 BATHROOMS CORNER UNIT townhome with LOW CONDO FEES, in the great community of Walden. A truly amazing location with all the amenities just minutes away. Upstairs of this modern house you will find two spacious bedrooms that share a full bathroom and a cozy master bedroom with a four-piece ensuite bathroom and a great closet. Finishing off this level is a convenient laundry area perfect to keep your cloth organized. The wonderful main level with hardwood flooring flows nicely into the bright and sunny open concept kitchen with a dining room and an island separated of the living room. It is complete with a half bathroom and a balcony to enjoy those sunny days. This home comes complete with a DOUBLE ATTACHED GARAGE, Come, and see for yourself what makes this incredible home so special!
Location
Province AB
County Calgary
Area Cal Zone S
Zoning R1
Direction S
Rooms
Basement None
Interior
Interior Features High Ceilings, Kitchen Island
Heating Forced Air
Cooling None
Flooring Carpet, Laminate, Tile
Appliance Dishwasher, Electric Stove, Garage Control(s), Microwave Hood Fan, Refrigerator, Washer/Dryer, Window Coverings
Laundry Upper Level
Exterior
Parking Features Double Garage Detached
Garage Spaces 2.0
Garage Description Double Garage Detached
Fence None
Community Features Park, Playground, Schools Nearby, Shopping Nearby, Walking/Bike Paths
Amenities Available Parking
Roof Type Asphalt Shingle
Porch Balcony(s), Other
Lot Frontage 35.67
Total Parking Spaces 395
Building
Lot Description Back Yard, Low Maintenance Landscape
Foundation Poured Concrete
Architectural Style 2 Storey
Level or Stories 3 Level Split
Structure Type Vinyl Siding,Wood Frame
New Construction 1
Others
HOA Fee Include Common Area Maintenance,Insurance,Professional Management,Reserve Fund Contributions
Restrictions Pet Restrictions or Board approval Required
Tax ID 82667599
Ownership Private
Pets Allowed Yes
Read Less



