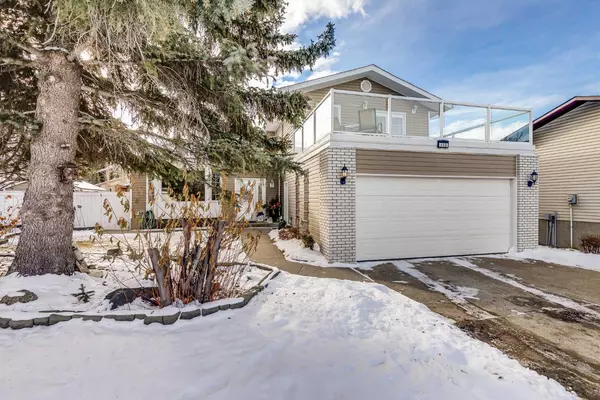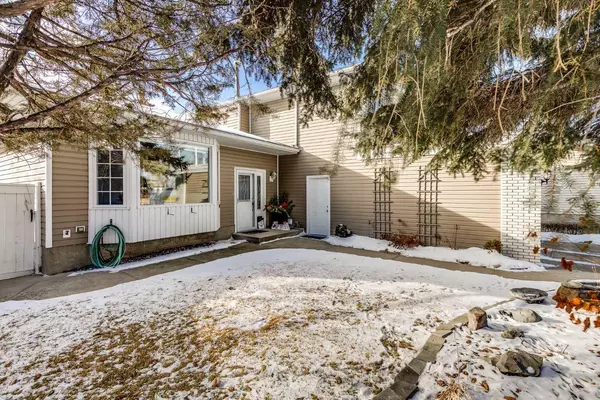For more information regarding the value of a property, please contact us for a free consultation.
112 Jensen PL NE Airdrie, AB T4B 1P2
Want to know what your home might be worth? Contact us for a FREE valuation!

Our team is ready to help you sell your home for the highest possible price ASAP
Key Details
Sold Price $712,000
Property Type Single Family Home
Sub Type Detached
Listing Status Sold
Purchase Type For Sale
Square Footage 1,928 sqft
Price per Sqft $369
Subdivision Jensen
MLS® Listing ID A2107866
Sold Date 03/26/24
Style 2 Storey Split
Bedrooms 4
Full Baths 3
Originating Board Calgary
Year Built 1979
Annual Tax Amount $4,010
Tax Year 2023
Lot Size 6,749 Sqft
Acres 0.15
Property Description
** Welcome to this Beautiful 2.5 Storey Home located in a large Cul-de-Sac within the Popular Community of Jensen in Airdrie. This Home features 2 GARAGES, SOUTH FACING YARD, WOOD BURNING FIREPLACE and an Upper Deck off the Primary Bedroom over the Front Garage. Upon arrival you will immediately notice the overlength driveway and the lovely Curb Appeal with the wider lot. The Front of the Home has a Spacious Living Room with a Great Bay Window and Hardwood Floors. You will love walking into the back of the Home as you will be bathed in all the Natural Light from all the Large Windows with Views of the South Facing Yard. The Kitchen features an Electric Stovetop, Built in Oven, Black Granite Countertops, Stainless Steel Appliances, Pot and Pan Drawers, Corner Pantry, and Lots of Potlights. The Breakfast Nook can hold a Larger Table and overlooks the Family Room. The Family Room has a Wood Burning Fireplace with Stone Featured Wall, French Doors opening to the backyard, and Large Windows for lots of Natural Light. The Main Floor also has the 4th Bedroom, 3 pc Bathroom with Shower Stall, and Laundry Room. The Upper Level has and Oversized Primary Bedroom with an Electric Fireplace, 5 pc Ensuite with Jetted Tub, Dual Sinks and Shower Stall, and has French Doors opening to the Upper Deck with views of the Cul-de-Sac and even some Mountains. 2 additional Bedrooms and Full Bathroom completes the Upper Level. The Basement level has a Large Recreation Room, and a fun space with 5’8” ceiling height great for the kids to play in, or to use as a second Family Room. There is great storage space as well. The Backyard is nice and private and has a Deck, Storage Shed, Firepit area, is full of Perennials, and has the Detached Garage that is Heated and has 220V wiring. Shingles were replaced in 2016. This home is located close to Schools, Transportation, Shopping, and easy access to QE2. It is a Special Home and a Great Find. Book your showing today. Ensure to watch the Video Tour on your MLS link or on Realtor.ca.
Location
Province AB
County Airdrie
Zoning R1
Direction N
Rooms
Other Rooms 1
Basement Finished, Full
Interior
Interior Features Built-in Features, Ceiling Fan(s), French Door, Granite Counters, Jetted Tub, Storage, Vinyl Windows
Heating Forced Air, Natural Gas
Cooling Central Air
Flooring Carpet, Ceramic Tile, Hardwood
Fireplaces Number 2
Fireplaces Type Bedroom, Electric, Family Room, Wood Burning
Appliance Built-In Oven, Central Air Conditioner, Dishwasher, Dryer, Electric Cooktop, Garage Control(s), Garburator, Microwave, Range Hood, Refrigerator, See Remarks, Washer, Window Coverings
Laundry Laundry Room, Main Level
Exterior
Parking Features Alley Access, Double Garage Attached, Double Garage Detached, Heated Garage
Garage Spaces 4.0
Garage Description Alley Access, Double Garage Attached, Double Garage Detached, Heated Garage
Fence Fenced
Community Features Park, Playground, Schools Nearby, Shopping Nearby, Sidewalks, Street Lights
Roof Type Asphalt Shingle
Porch Deck
Lot Frontage 70.51
Total Parking Spaces 6
Building
Lot Description Back Lane, Back Yard, Cul-De-Sac, Level
Foundation Poured Concrete
Architectural Style 2 Storey Split
Level or Stories Two
Structure Type Vinyl Siding,Wood Frame
Others
Restrictions None Known
Tax ID 84596106
Ownership Private
Read Less
GET MORE INFORMATION




