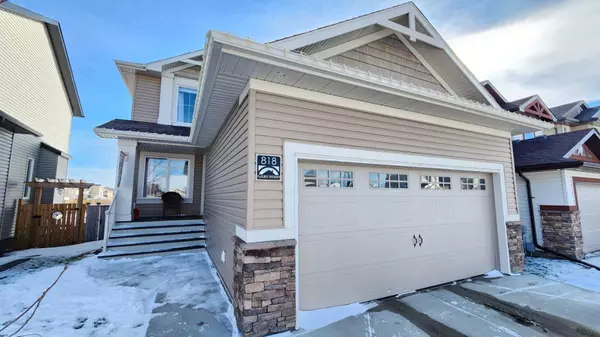For more information regarding the value of a property, please contact us for a free consultation.
818 Keystone MDWS W Lethbridge, AB T1J 4S7
Want to know what your home might be worth? Contact us for a FREE valuation!

Our team is ready to help you sell your home for the highest possible price ASAP
Key Details
Sold Price $490,000
Property Type Single Family Home
Sub Type Detached
Listing Status Sold
Purchase Type For Sale
Square Footage 1,722 sqft
Price per Sqft $284
Subdivision Copperwood
MLS® Listing ID A2110974
Sold Date 03/26/24
Style 2 Storey
Bedrooms 4
Full Baths 2
Half Baths 1
Originating Board Lethbridge and District
Year Built 2012
Annual Tax Amount $4,112
Tax Year 2023
Lot Size 4,121 Sqft
Acres 0.09
Property Description
Excellent family home backing onto Keystone Park and was built by Galko. The park walkways are easy strolls for kids to Coalbanks Elementary. This home is close to all levels of schools, with G.S Lakie Middle, Chinook and CCHS West High also nearby. In a quiet spot but only a short jaunt to the Crossings Rec Centre with a fitness centre, swimming pools, skating rinks and a convenient retail area with shopping and restaurants. This home lets in an abundance of natural sunny bright light, the kitchen (with granite counters) takes advantage of the gorgeous views and accesses the BBQ deck. The 4th bathroom space (in the basement) is the only unfinished area and is currently being used for storage. The main floor tiled front entry is spacious with room for a bench and closet and conveniently leads into the front office. Some more great features are covered front entry, central a/c and vac, his & her ensuite sinks and insulated/dry walled garage.
Location
Province AB
County Lethbridge
Zoning R-CL
Direction N
Rooms
Other Rooms 1
Basement Finished, Full, Partially Finished
Interior
Interior Features Central Vacuum, Double Vanity, Kitchen Island, Open Floorplan, Pantry, Storage
Heating Forced Air
Cooling Central Air
Flooring Carpet, Laminate, Linoleum, Tile
Appliance Central Air Conditioner, Dishwasher, Dryer, Microwave Hood Fan, Refrigerator, Stove(s), Washer
Laundry Upper Level
Exterior
Parking Features Concrete Driveway, Double Garage Attached
Garage Spaces 2.0
Garage Description Concrete Driveway, Double Garage Attached
Fence Fenced
Community Features Park, Playground, Pool, Schools Nearby, Shopping Nearby, Sidewalks, Street Lights, Walking/Bike Paths
Roof Type Asphalt Shingle
Porch Deck, Front Porch, Patio
Lot Frontage 36.52
Total Parking Spaces 4
Building
Lot Description Back Yard, Backs on to Park/Green Space, Front Yard, Lawn, No Neighbours Behind
Foundation Poured Concrete
Architectural Style 2 Storey
Level or Stories Two
Structure Type Vinyl Siding
Others
Restrictions None Known
Tax ID 83379140
Ownership Registered Interest
Read Less



