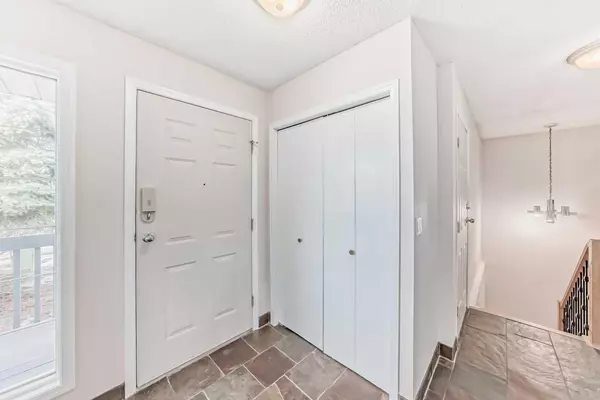For more information regarding the value of a property, please contact us for a free consultation.
56 Everglade DR SE Airdrie, AB T4B 2E8
Want to know what your home might be worth? Contact us for a FREE valuation!

Our team is ready to help you sell your home for the highest possible price ASAP
Key Details
Sold Price $445,000
Property Type Single Family Home
Sub Type Semi Detached (Half Duplex)
Listing Status Sold
Purchase Type For Sale
Square Footage 995 sqft
Price per Sqft $447
Subdivision Edgewater
MLS® Listing ID A2114829
Sold Date 03/26/24
Style Bungalow,Side by Side
Bedrooms 3
Full Baths 3
Originating Board Calgary
Year Built 1991
Annual Tax Amount $2,176
Tax Year 2023
Lot Size 3,046 Sqft
Acres 0.07
Property Description
This spacious bungalow offers a comfortable, convenient, and stylish living experience, complete with no condo fees and a single-car garage. With 3 bedrooms, a den, and 3 full bathrooms, it's perfect for families or those desiring ample space.
The home showcases elegant slate tile and hardwood flooring throughout, ensuring easy maintenance as it's a no-carpet home. Upstairs, you'll find two bedrooms, including a master suite with its own ensuite and access to the outside deck.
Step onto the deck and enjoy the serenity of your private yard, which boasts raspberry bushes, fruit trees, and a spacious shed, perfect for gardening enthusiasts or outdoor storage needs.
The basement features a large family room, a den that easily converts into a bedroom, an additional bedroom, and a laundry room, catering to all your family's needs.
Conveniently located within walking distance to AE Bowers Elementary and Muriel Clayton Middle School, as well as close to the overpass bridge for quick access, this home offers central convenience.
Freshly painted and awaiting your personal touch, this home is move-in ready. Don't miss this opportunity – schedule a viewing today!
Location
Province AB
County Airdrie
Zoning R2
Direction W
Rooms
Basement Finished, Full
Interior
Interior Features Storage
Heating Forced Air
Cooling None
Flooring Laminate, Slate
Appliance Dishwasher, Dryer, Electric Range, Refrigerator, Washer
Laundry In Basement
Exterior
Garage Single Garage Attached
Garage Spaces 1.0
Garage Description Single Garage Attached
Fence Fenced
Community Features Schools Nearby, Shopping Nearby
Roof Type Asphalt Shingle
Porch Front Porch
Lot Frontage 29.53
Parking Type Single Garage Attached
Total Parking Spaces 2
Building
Lot Description No Neighbours Behind
Foundation Poured Concrete
Water Public
Architectural Style Bungalow, Side by Side
Level or Stories One
Structure Type Vinyl Siding
Others
Restrictions Restrictive Covenant,Utility Right Of Way
Tax ID 84588889
Ownership Private
Read Less
GET MORE INFORMATION




