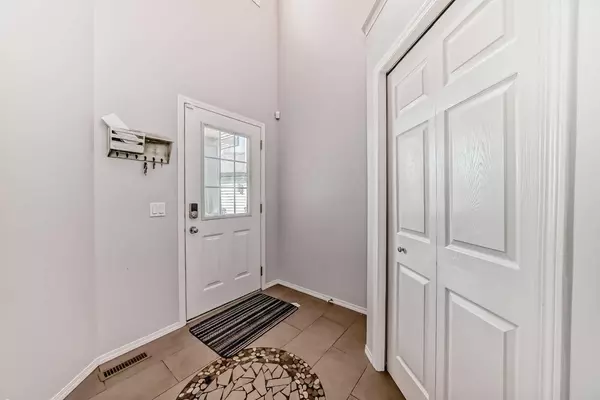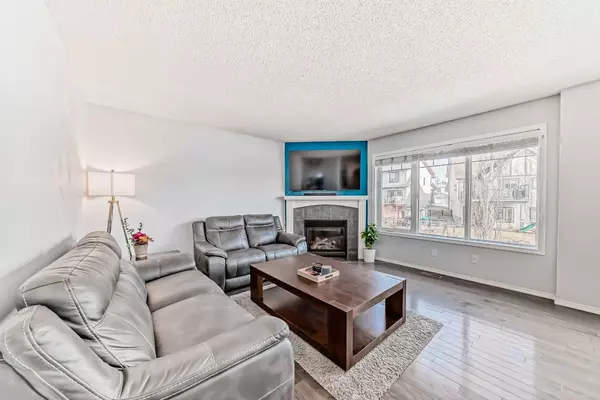For more information regarding the value of a property, please contact us for a free consultation.
91 Copperfield CRES SE Calgary, AB T2Z 4L6
Want to know what your home might be worth? Contact us for a FREE valuation!

Our team is ready to help you sell your home for the highest possible price ASAP
Key Details
Sold Price $672,000
Property Type Single Family Home
Sub Type Detached
Listing Status Sold
Purchase Type For Sale
Square Footage 2,122 sqft
Price per Sqft $316
Subdivision Copperfield
MLS® Listing ID A2114939
Sold Date 03/26/24
Style 2 Storey
Bedrooms 4
Full Baths 3
Half Baths 1
Originating Board Calgary
Year Built 2003
Annual Tax Amount $3,788
Tax Year 2023
Lot Size 4,962 Sqft
Acres 0.11
Property Description
** OPEN HOUSE - Saturday March 16th 1:00 PM- 4:00 PM** This fully finished home backing green space and miles of walking paths is nestled on a quite side street in the southeast Calgary community of Copperfield. The location is nothing short of spectacular. The large pie shaped lot overlooks a walking trail which surrounds the wetlands and connects to several other paths and parks in the community. It is also only a very short walk to St Isabella School. The home itself offers just under 2900 square feet of developed living space. The main floor is adorned with attractive hardwood, a tiled entry and open living area. The kitchen offers newer stainless appliances, a corner sink overlooking the yard and a walk through pantry. A main floor den is ideal for growing work from home requirements. Upstairs there is a huge beautiful bonus room on one side of the split stairs and the bedrooms on the other. The master will accommodate your king bedroom suite with a “hidden” closet and an ensuite bath with soaker tub and separate shower. An upstairs laundry complete with drains adds to the convenience factor. Should that not be something you want it can easily be converted back to a walk in closet and the laundry returned to the main floor mudroom where the connections are still there. To complete the upper floor, 2 kids/guest bedrooms and a 4 pc bathroom. The basement is fully finished with a large bedroom and full bath plus a huge family room. The yard is a place to spend your summer days and nights. A large wooden deck and stamped concrete patio give you a couple options. The storage shed gives you a place for all your yard and garden implements to keep them out of the garage. The stamped concrete extends on a walkway to connect to the front. The garage is a very good size and is finished with mdf and insulated for extra warmth. New SIDING and ROOF were completed in 2021. There is a lot of extra and unique offerings here compared to your typical area home. Come and see for yourself and get ready to make your move.
Location
Province AB
County Calgary
Area Cal Zone Se
Zoning R-1N
Direction SW
Rooms
Other Rooms 1
Basement Finished, Full
Interior
Interior Features Pantry, Storage
Heating Forced Air
Cooling None
Flooring Carpet, Hardwood, Tile
Fireplaces Number 1
Fireplaces Type Gas
Appliance Dishwasher, Dryer, Electric Stove, Garage Control(s), Microwave Hood Fan, Range Hood, Refrigerator, Washer, Window Coverings
Laundry In Unit, Upper Level
Exterior
Parking Features Double Garage Attached
Garage Spaces 2.0
Garage Description Double Garage Attached
Fence Fenced
Community Features Park, Playground, Schools Nearby, Shopping Nearby, Sidewalks, Street Lights, Walking/Bike Paths
Roof Type Asphalt Shingle
Porch Deck
Lot Frontage 27.3
Total Parking Spaces 4
Building
Lot Description Back Yard, Backs on to Park/Green Space, Landscaped, Street Lighting
Foundation Poured Concrete
Architectural Style 2 Storey
Level or Stories Two
Structure Type Vinyl Siding,Wood Frame
Others
Restrictions Underground Utility Right of Way
Tax ID 82858522
Ownership Private
Read Less



