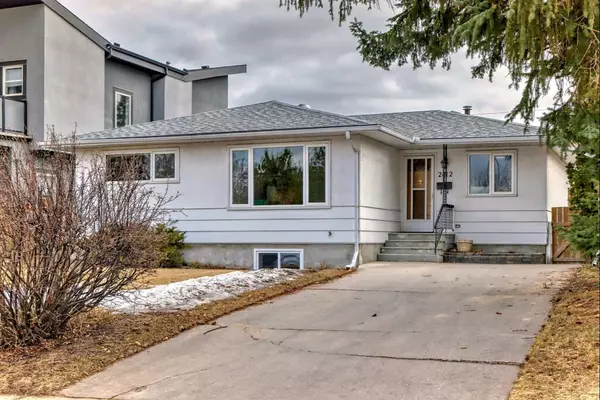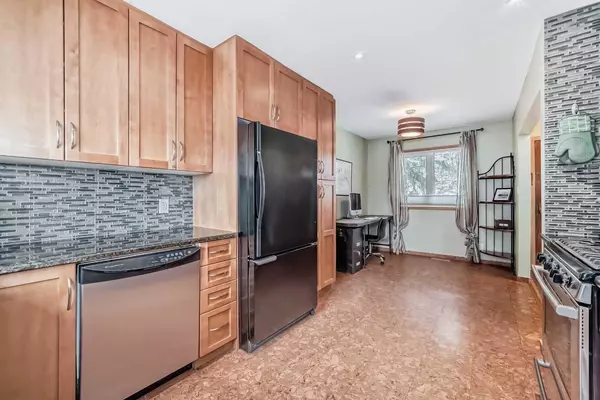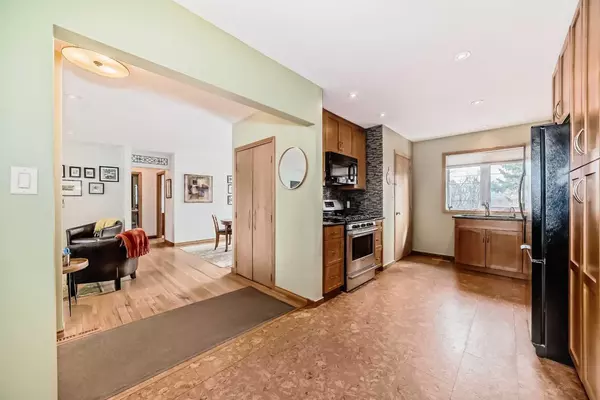For more information regarding the value of a property, please contact us for a free consultation.
2812 42 ST SW Calgary, AB T2E 3M1
Want to know what your home might be worth? Contact us for a FREE valuation!

Our team is ready to help you sell your home for the highest possible price ASAP
Key Details
Sold Price $800,000
Property Type Single Family Home
Sub Type Detached
Listing Status Sold
Purchase Type For Sale
Square Footage 1,074 sqft
Price per Sqft $744
Subdivision Glenbrook
MLS® Listing ID A2115331
Sold Date 03/26/24
Style Bungalow
Bedrooms 4
Full Baths 2
Originating Board Calgary
Year Built 1959
Annual Tax Amount $3,676
Tax Year 2023
Lot Size 6,006 Sqft
Acres 0.14
Property Description
What a really cool renovated bungalow nestled on an ideal flat landscaped 50x120 Rc-2 lot, quiet street in this popular west side community of Glenbrook - You will love it! All recently re-done starting with the kitchen - flat ceilings, new appliances (including gas stove) granite counter tops, cabinets, cork flooring, new windows. As a matter of fact ALL the windows (double pained oversized) in the house are new , creating huge amounts of natural light both up and down in the beautiful newly developed basement. Gorgeous new bath up, top quality, and a brand new walk-in tiled bath down with heated floors. -all with quality accessories. Original hardwood in very good condition, 2 bedrooms up and 2 down with a open, bright spacious living area, separate entrance so could easily be suited. 2 doors down from a park , huge yard with fire pit, patio and deck, new double garage plus long front driveway for lots of parking, fully , new tastefully renovated basement, with 2 good sized bedroom, -spa like bath!! full separate laundry room, roof just a few years old, close to schools, shopping, transit and everything at your fingertips. Don't miss out on this gem.
Location
Province AB
County Calgary
Area Cal Zone W
Zoning R-C2
Direction W
Rooms
Basement Finished, Full
Interior
Interior Features Granite Counters, No Smoking Home, Open Floorplan, Recessed Lighting, Separate Entrance, Soaking Tub, Vinyl Windows
Heating Forced Air, Natural Gas
Cooling None
Flooring Cork, Hardwood
Appliance Dishwasher, Dryer, Garage Control(s), Gas Range, Gas Stove, Instant Hot Water, Microwave Hood Fan, Refrigerator, Washer/Dryer, Window Coverings
Laundry In Basement
Exterior
Parking Features Additional Parking, Double Garage Detached
Garage Spaces 2.0
Garage Description Additional Parking, Double Garage Detached
Fence Fenced
Community Features Park, Playground, Schools Nearby, Shopping Nearby, Sidewalks, Street Lights
Utilities Available Cable Connected, Electricity Connected, Natural Gas Connected, Sewer Connected
Roof Type Asphalt Shingle
Porch Deck, Front Porch
Lot Frontage 50.0
Exposure W
Total Parking Spaces 4
Building
Lot Description Back Lane, Front Yard, Lawn, Landscaped, Level, Rectangular Lot
Foundation Poured Concrete
Architectural Style Bungalow
Level or Stories One
Structure Type Wood Frame
Others
Restrictions None Known
Tax ID 82955247
Ownership Private
Read Less



