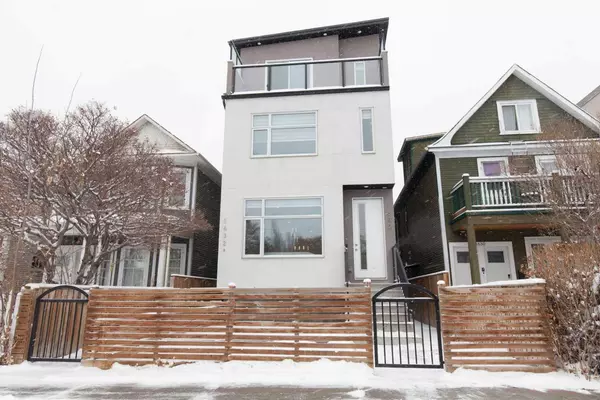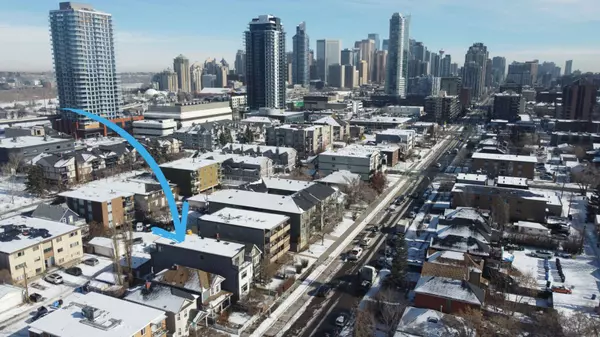For more information regarding the value of a property, please contact us for a free consultation.
1632 12 AVE SW Calgary, AB T3C 0R2
Want to know what your home might be worth? Contact us for a FREE valuation!

Our team is ready to help you sell your home for the highest possible price ASAP
Key Details
Sold Price $744,500
Property Type Single Family Home
Sub Type Semi Detached (Half Duplex)
Listing Status Sold
Purchase Type For Sale
Square Footage 1,638 sqft
Price per Sqft $454
Subdivision Sunalta
MLS® Listing ID A2110904
Sold Date 03/26/24
Style 3 Storey,Back Split
Bedrooms 4
Full Baths 4
Half Baths 1
Originating Board Lethbridge and District
Year Built 2017
Annual Tax Amount $4,041
Tax Year 2023
Property Description
Nestled in the coveted community of Sunalta, this stunning modern half duplex epitomizes urban living at its finest. With this front half of a front/back split duplex, you don't feel like you are in a duplex at all. Mere minutes from downtown, its prime location offers unparalleled convenience, with all amenities within walking distance. Boasting a detached garage to keep your car out of the weather and adorned with high-end finishes throughout, this residence seamlessly marries style with functionality. Whether you're drawn to its sleek design or its proximity to the pulse of the city, this home is sure to captivate discerning buyers seeking the epitome of contemporary living in an enviable location. Contact your favourite REALTOR® today to book a private showing.
Location
Province AB
County Calgary
Area Cal Zone Cc
Zoning M-C2
Direction S
Rooms
Other Rooms 1
Basement Finished, Full
Interior
Interior Features Built-in Features, High Ceilings, Quartz Counters, Storage
Heating Forced Air, Natural Gas
Cooling None
Flooring Carpet, Hardwood
Fireplaces Number 1
Fireplaces Type Electric
Appliance See Remarks
Laundry Laundry Room
Exterior
Parking Features Single Garage Detached
Garage Spaces 1.0
Garage Description Single Garage Detached
Fence Fenced
Community Features Park, Playground, Schools Nearby, Shopping Nearby
Amenities Available None
Roof Type Asphalt Shingle
Porch Balcony(s)
Total Parking Spaces 1
Building
Lot Description Rectangular Lot
Foundation Poured Concrete
Architectural Style 3 Storey, Back Split
Level or Stories Three Or More
Structure Type Stucco,Wood Frame
Others
HOA Fee Include See Remarks
Restrictions None Known
Tax ID 82999554
Ownership Private
Pets Allowed Yes
Read Less



