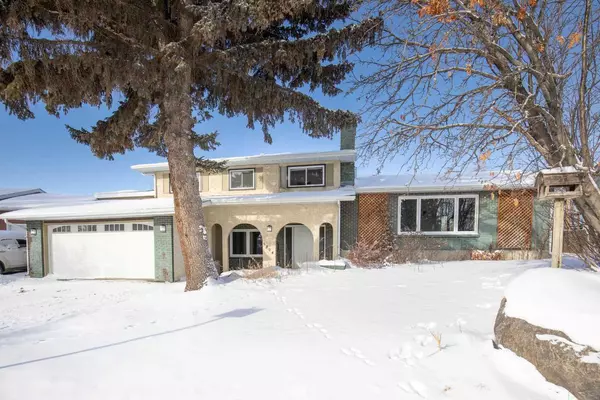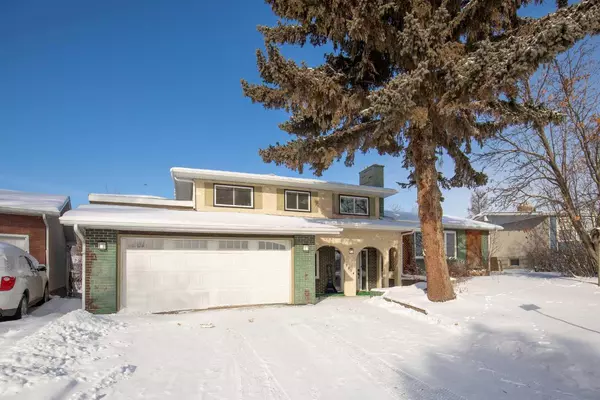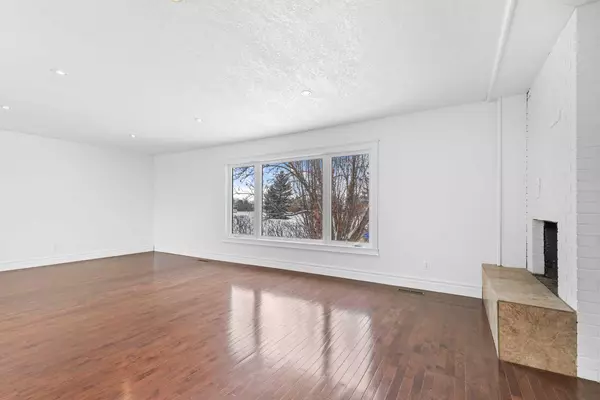For more information regarding the value of a property, please contact us for a free consultation.
5204 59 Street Crescent Lacombe, AB T4L 1M2
Want to know what your home might be worth? Contact us for a FREE valuation!

Our team is ready to help you sell your home for the highest possible price ASAP
Key Details
Sold Price $388,000
Property Type Single Family Home
Sub Type Detached
Listing Status Sold
Purchase Type For Sale
Square Footage 2,920 sqft
Price per Sqft $132
Subdivision Downtown Lacombe
MLS® Listing ID A2113184
Sold Date 03/25/24
Style 4 Level Split
Bedrooms 5
Full Baths 3
Originating Board Central Alberta
Year Built 1965
Annual Tax Amount $5,013
Tax Year 2023
Lot Size 0.279 Acres
Acres 0.28
Lot Dimensions 70 x 133 x 75 x 30 x 141
Property Description
This is an excellent family home in a mature neighborhood on a large lot with a great west facing view out the backyard. There is a green space in front on the quiet crescent, just across from the Lacombe Christian School east campus. There are 5 bedrooms and 3 bathrooms above grade and over 3,900 sq ft of finished living space. The second floor features a large living room with a brick fireplace, adjacent dining area and a chef's kitchen with a double convection wall oven. Off the kitchen is a spacious family room with heated floors and garden doors leading onto the back deck. The laundry room is just off the family room and covered patio. Upstairs the master room bedroom has a four piece ensuite with double granite sinks and a walk-in tiled shower with jets. There are two other good sized bedrooms upstairs and a four piece bathroom. The main floor has a foyer from front door entrance that leads to two more bedrooms, a four piece bathroom , and the mudroom off the attached 26x23 garage. The basement has a large family room as well as a den containing two storage rooms. There are two utility rooms as well as a rear entrance that leads to the den. The basement roof was reinsulated to create a soundproof and energy efficient space. There has been renovations to the home including vinyl windows, furnaces, deck, and upgraded insulation throughout. The backyard has a 20x24 storage garage and back lane access with room for parking and a trailer depending on length. Great location close to essential amenities, including shops, schools, restaurants, parks, and more!
Location
Province AB
County Lacombe
Zoning R1
Direction E
Rooms
Other Rooms 1
Basement Finished, Full
Interior
Interior Features Breakfast Bar, Laminate Counters, Separate Entrance, Vinyl Windows
Heating Forced Air, Natural Gas
Cooling None
Flooring Carpet, Hardwood, Tile
Fireplaces Number 1
Fireplaces Type Brick Facing, Living Room, Wood Burning
Appliance Built-In Electric Range, Dishwasher, Double Oven, Refrigerator, Washer/Dryer
Laundry Laundry Room, Main Level
Exterior
Parking Features Double Garage Attached, Driveway
Garage Spaces 2.0
Garage Description Double Garage Attached, Driveway
Fence Fenced
Community Features Airport/Runway, Fishing, Golf, Park, Playground, Pool, Schools Nearby, Sidewalks, Street Lights
Roof Type Asphalt Shingle
Porch Deck, Front Porch, Rear Porch
Lot Frontage 70.0
Total Parking Spaces 4
Building
Lot Description Back Lane, Back Yard, Backs on to Park/Green Space, Cul-De-Sac, Pie Shaped Lot
Foundation Poured Concrete
Architectural Style 4 Level Split
Level or Stories 4 Level Split
Structure Type Brick
Others
Restrictions None Known
Tax ID 83994762
Ownership Private
Read Less



