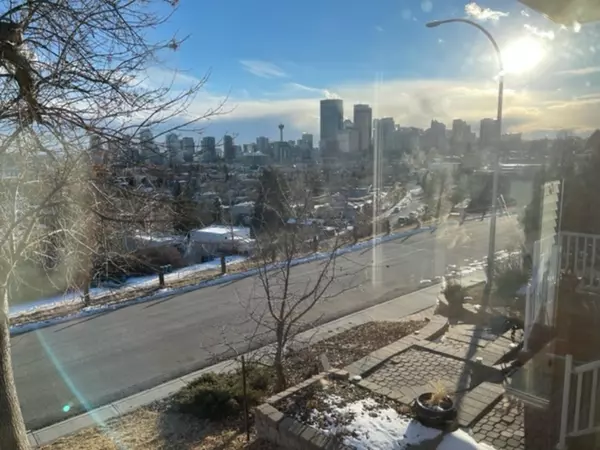For more information regarding the value of a property, please contact us for a free consultation.
928 7 AVE NE Calgary, AB T2E 0N8
Want to know what your home might be worth? Contact us for a FREE valuation!

Our team is ready to help you sell your home for the highest possible price ASAP
Key Details
Sold Price $1,130,000
Property Type Single Family Home
Sub Type Detached
Listing Status Sold
Purchase Type For Sale
Square Footage 1,432 sqft
Price per Sqft $789
Subdivision Renfrew
MLS® Listing ID A2113606
Sold Date 03/25/24
Style Bungalow
Bedrooms 5
Full Baths 2
Originating Board Calgary
Year Built 1954
Annual Tax Amount $5,536
Tax Year 2023
Lot Size 5,984 Sqft
Acres 0.14
Property Description
Welcome to 928 7th Avenue NE. Seize the opportunity to own this RC-2 zoned property located on a ridge with unobstructed views of downtown Calgary. This 1440+ sf raised bungalow is beaming with character and mid century modern details. The main floor features gleaming original hardwood floors in excellent condition and beautiful wood work throughout, complete with a stunning mantle sitting above a unique faux fireplace. You'll love sitting in your sunny living room watching the mountains peek through the downtown core. The bright and spacious lower level includes an illegal suite and a separate entrance to the home. The potential of this location on this 5900sf RC-2 lot is endless.
Location
Province AB
County Calgary
Area Cal Zone Cc
Zoning RC-2
Direction S
Rooms
Basement Separate/Exterior Entry, Finished, Full, Suite
Interior
Interior Features Bookcases, Built-in Features, Natural Woodwork, No Animal Home, No Smoking Home
Heating Forced Air, Natural Gas
Cooling None
Flooring Hardwood, Laminate, Tile
Appliance Gas Stove, Refrigerator, Washer/Dryer, Window Coverings
Laundry In Basement, Laundry Room
Exterior
Parking Features Double Garage Detached
Garage Spaces 2.0
Garage Description Double Garage Detached
Fence Fenced
Community Features Park, Playground, Schools Nearby, Shopping Nearby, Sidewalks
Roof Type Asphalt Shingle
Porch None
Lot Frontage 40.0
Total Parking Spaces 2
Building
Lot Description Back Lane, Back Yard, Front Yard, Views
Foundation Poured Concrete
Architectural Style Bungalow
Level or Stories One
Structure Type Concrete,Vinyl Siding
Others
Restrictions None Known
Tax ID 82784059
Ownership Private
Read Less



