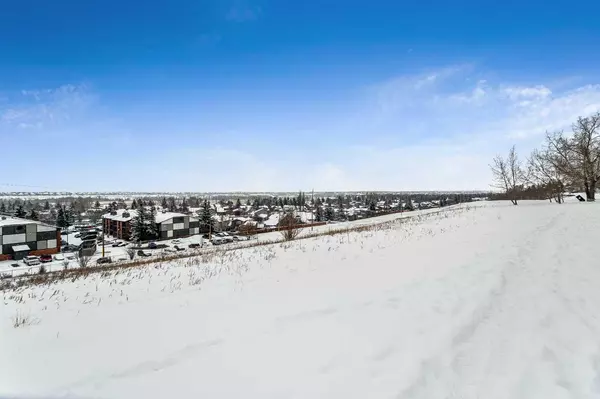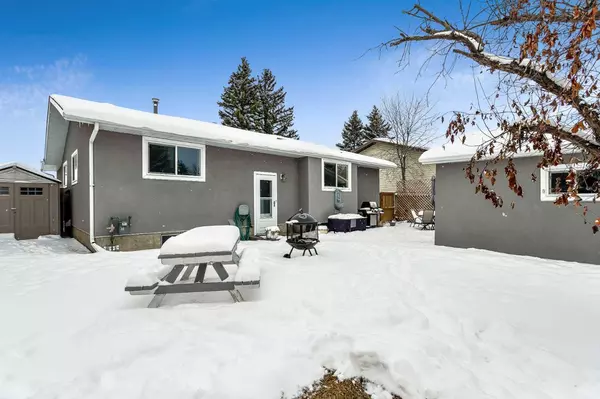For more information regarding the value of a property, please contact us for a free consultation.
244 Deercliff RD SE Calgary, AB T2J 5K3
Want to know what your home might be worth? Contact us for a FREE valuation!

Our team is ready to help you sell your home for the highest possible price ASAP
Key Details
Sold Price $730,000
Property Type Single Family Home
Sub Type Detached
Listing Status Sold
Purchase Type For Sale
Square Footage 1,362 sqft
Price per Sqft $535
Subdivision Deer Ridge
MLS® Listing ID A2116956
Sold Date 03/25/24
Style Bungalow
Bedrooms 5
Full Baths 3
Originating Board Calgary
Year Built 1977
Annual Tax Amount $2,888
Tax Year 2023
Lot Size 5,812 Sqft
Acres 0.13
Property Description
* OPEN HOUSE- SUNDAY, MARCH 24 from 1pm-3pm,* Welcome to this vacant and move- in ready, beautifully renovated bungalow with over 2400 sq ft of living space, offering the most exquisite views and easy access to Fish Creek park! Pride of ownership is beyond apparent and you will be WOWED with all the upgrades over the years within this property. Updates since 2020 include: new windows, bathroom renovations, granite in kitchen, new carpet, new flooring tile, exterior exposed aggregate, and slate stonework (over $40K of exterior work). The exterior was freshly painted and a newer fence, giving the home stunning curb appeal.
Inside, there are 3 bedrooms upstairs, including a fabulous master retreat with a huge walk-in closet that hosts a stacked washer and dryer, along with a 4-piece ensuite bath including walk in shower. The second and third bedroom are spacious with large closets and large windows and another full bathroom is included on the main. The spacious living and dining areas are ideal for entertaining, with all the windows, flooding the home with natural sunlight! The functional kitchen is located in the center of the home and has plenty of countertop prep space, newer painted cabinets and offers a large pantry. The basement features 2 large bedrooms, a full bath, large rec room, laundry room, another kitchen and dining area with another refrigerator, dishwasher, and sink and plenty of storage. Additional updates include a newer hot water tank (2019), roof (2014), and appliances (2014). The private, backyard oasis offers an oversized double garage, a fabulous landscaped and fully fenced in west-facing yard, and RV parking access with separate gates with alley access. Enjoy views of Fish Creek Provincial Park and nearby walking paths, all amenities, schools and transit, and easy access to Bow Bottom, Deerfoot and Macleod Trail. Don't miss this opportunity to own a fully renovated home in the best SE Calgary location! Book your showing today and make this home your home!
Location
Province AB
County Calgary
Area Cal Zone S
Zoning R-C2
Direction E
Rooms
Other Rooms 1
Basement Finished, Full
Interior
Interior Features See Remarks, Walk-In Closet(s)
Heating Forced Air, Natural Gas
Cooling None
Flooring Carpet, Ceramic Tile, Hardwood, Laminate
Appliance Dishwasher, Dryer, Electric Stove, Freezer, Microwave Hood Fan, Refrigerator, See Remarks, Washer, Washer/Dryer Stacked
Laundry In Basement, Main Level, Multiple Locations, See Remarks
Exterior
Parking Features Double Garage Detached, RV Access/Parking, RV Gated
Garage Spaces 2.0
Garage Description Double Garage Detached, RV Access/Parking, RV Gated
Fence Fenced
Community Features Park, Playground, Sidewalks, Street Lights, Tennis Court(s), Walking/Bike Paths
Roof Type Asphalt Shingle
Porch Other, Patio, See Remarks
Lot Frontage 58.01
Total Parking Spaces 2
Building
Lot Description Rectangular Lot
Foundation Poured Concrete
Architectural Style Bungalow
Level or Stories One
Structure Type Concrete,Stone,Wood Frame
Others
Restrictions None Known
Tax ID 82712472
Ownership Private
Read Less



