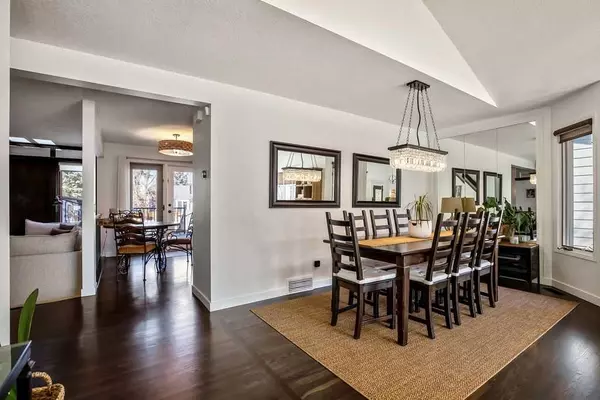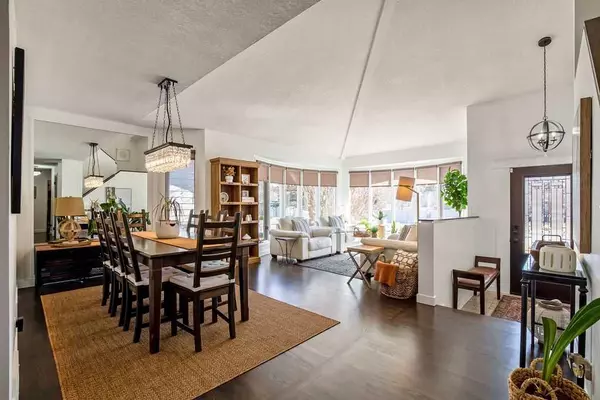For more information regarding the value of a property, please contact us for a free consultation.
3 Sun Harbour RD SE Calgary, AB T2X 3A5
Want to know what your home might be worth? Contact us for a FREE valuation!

Our team is ready to help you sell your home for the highest possible price ASAP
Key Details
Sold Price $830,000
Property Type Single Family Home
Sub Type Detached
Listing Status Sold
Purchase Type For Sale
Square Footage 2,102 sqft
Price per Sqft $394
Subdivision Sundance
MLS® Listing ID A2117041
Sold Date 03/25/24
Style 2 Storey Split
Bedrooms 4
Full Baths 3
Half Baths 1
HOA Fees $23/ann
HOA Y/N 1
Originating Board Calgary
Year Built 1988
Annual Tax Amount $3,939
Tax Year 2023
Lot Size 5,704 Sqft
Acres 0.13
Property Description
Welcome to your dream family home! Situated in a prime location walking distance Fish Creek Park, Mid Sun, and Fish Creek Schools, this residence offers the perfect blend of convenience and outdoor adventure. Step inside to discover vaulted ceilings and elegant hardwood floors, creating a warm and inviting atmosphere. Enjoy street views from the front living room's bayed windows, with new glass. The updated kitchen boasts a gas stove, industrial-sized fridge, full-height cabinets, pantry, and a movable butcher block island, ideal for meal prep. French doors off the breakfast nook lead to the back deck, perfect for summer gatherings. Work from home in the main floor den, providing a quiet workspace. Head downstairs to the finished basement's rec room, ideal for movie nights by the fireplace or lively conversations. A spacious fourth bedroom (window is non-egress) and full bathroom offer additional living space. Outside, take advantage of the natural gas BBQ hook-up and RV parking. This sought-after community offers great schools, easy commutes, and access to Lake Sundance, where you can enjoy swimming, boating, fishing, ice skating, and more. Recent updates include the roof, cedar siding, flooring, window glass replacement, poly B replacement, furnace, concrete driveway, sidewalks, steps, and basement windows. Don't miss out on this impeccably maintained property – schedule your private showing today!
Location
Province AB
County Calgary
Area Cal Zone S
Zoning R-C1
Direction S
Rooms
Other Rooms 1
Basement Finished, Full
Interior
Interior Features Bookcases, Built-in Features, Central Vacuum, Vaulted Ceiling(s)
Heating Forced Air, Natural Gas
Cooling None
Flooring Carpet, Hardwood, Tile
Fireplaces Number 2
Fireplaces Type Family Room, Gas, Recreation Room
Appliance Dishwasher, Garage Control(s), Garburator, Gas Stove, Microwave Hood Fan, Refrigerator, Window Coverings
Laundry In Basement, Main Level
Exterior
Parking Features Double Garage Attached, RV Access/Parking
Garage Spaces 2.0
Garage Description Double Garage Attached, RV Access/Parking
Fence Fenced
Community Features Clubhouse, Fishing, Lake, Park, Playground, Schools Nearby, Walking/Bike Paths
Amenities Available Other
Roof Type Asphalt Shingle
Porch Deck
Lot Frontage 69.56
Total Parking Spaces 4
Building
Lot Description Reverse Pie Shaped Lot
Foundation Poured Concrete
Architectural Style 2 Storey Split
Level or Stories Two
Structure Type Cedar,Wood Frame
Others
Restrictions None Known
Tax ID 83061361
Ownership Private
Read Less



