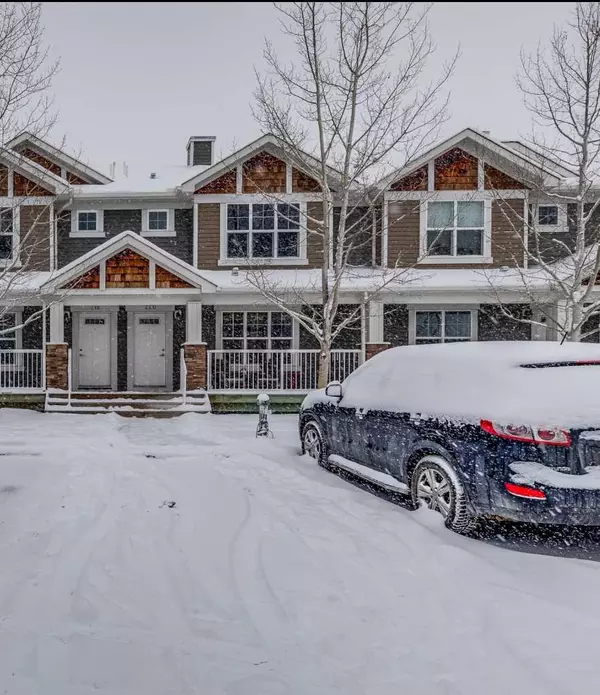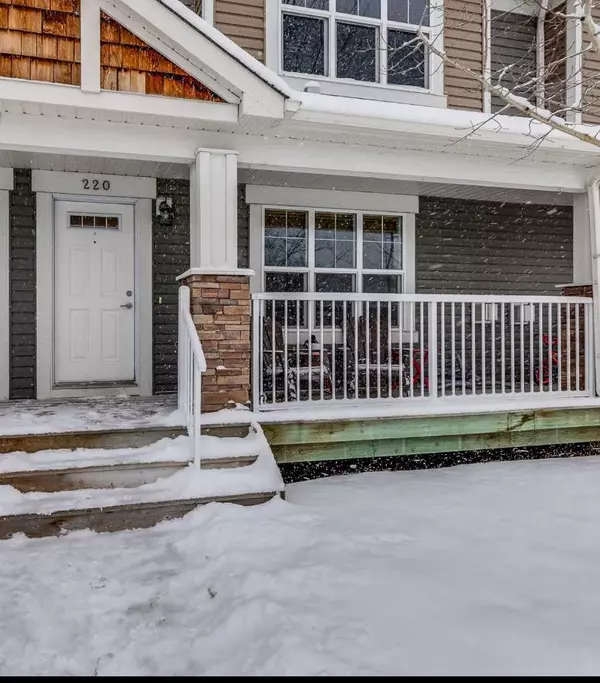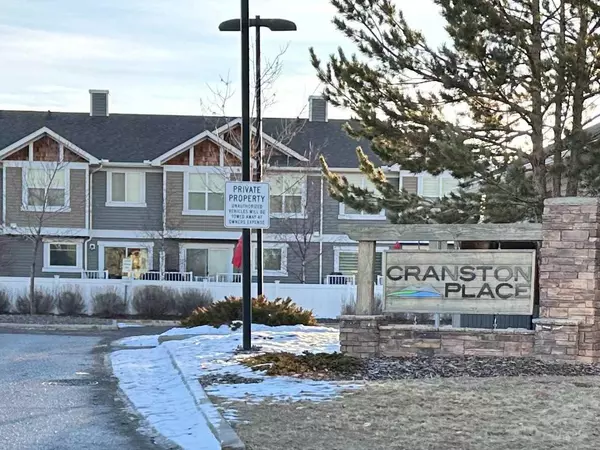For more information regarding the value of a property, please contact us for a free consultation.
220 Cranberry PARK W Calgary, AB T3M 1R3
Want to know what your home might be worth? Contact us for a FREE valuation!

Our team is ready to help you sell your home for the highest possible price ASAP
Key Details
Sold Price $410,000
Property Type Townhouse
Sub Type Row/Townhouse
Listing Status Sold
Purchase Type For Sale
Square Footage 1,265 sqft
Price per Sqft $324
Subdivision Cranston
MLS® Listing ID A2111149
Sold Date 03/25/24
Style 2 Storey
Bedrooms 3
Full Baths 2
Half Baths 1
Condo Fees $363
HOA Fees $14/ann
HOA Y/N 1
Originating Board Calgary
Year Built 2011
Annual Tax Amount $1,869
Tax Year 2023
Property Description
OPEN HOUSE SATURDAY MARCH 16 FROM 12-3PM. Welcome to 220 Cranberry Park , located in the ever popular community of Cranston. This 3 bedroom , 2.5 bath townhouse in a prime location, located minutes away from elementary and junior high schools , shopping plaza , access to Stoney and Deerfoot. TWO titled parking stalls make things easy and convenient. A open main floor with corner fireplace keep you and your family cozy through these cold winter months. Those summer months , open kitchen space with lots of storage and large kitchen island make it easy for those family dinners. You'll be enjoying your deck area that backs onto the open green space great for the kids or morning coffee. Upstairs has a large primary master bedroom with 4 pc ensuite along with two additional and large bedrooms that share a 4pc across the hall. The lower level / basement area is awaiting your future development , bedroom or open rec room. Great property in a great area of Calgary that wont last long !!!
Location
Province AB
County Calgary
Area Cal Zone Se
Zoning M-2
Direction W
Rooms
Other Rooms 1
Basement Full, Unfinished
Interior
Interior Features Kitchen Island
Heating Forced Air
Cooling None
Flooring Carpet, Linoleum
Fireplaces Number 1
Fireplaces Type Family Room, Gas
Appliance Dishwasher, Electric Stove, Refrigerator, Washer/Dryer, Window Coverings
Laundry In Basement
Exterior
Parking Features Off Street, Stall, Titled
Garage Description Off Street, Stall, Titled
Fence None
Community Features Clubhouse, Playground, Schools Nearby, Shopping Nearby, Sidewalks, Street Lights, Tennis Court(s), Walking/Bike Paths
Amenities Available Parking
Roof Type Asphalt Shingle
Porch Front Porch
Total Parking Spaces 2
Building
Lot Description Backs on to Park/Green Space
Foundation Poured Concrete
Architectural Style 2 Storey
Level or Stories Two
Structure Type Vinyl Siding,Wood Frame
Others
HOA Fee Include Common Area Maintenance,Professional Management,Reserve Fund Contributions
Restrictions Pet Restrictions or Board approval Required
Tax ID 82929051
Ownership Private
Pets Allowed Restrictions
Read Less



