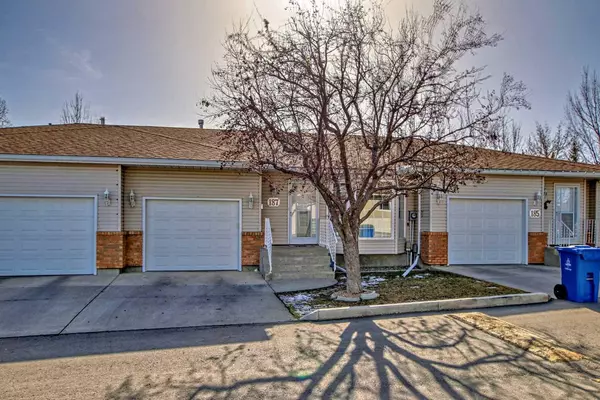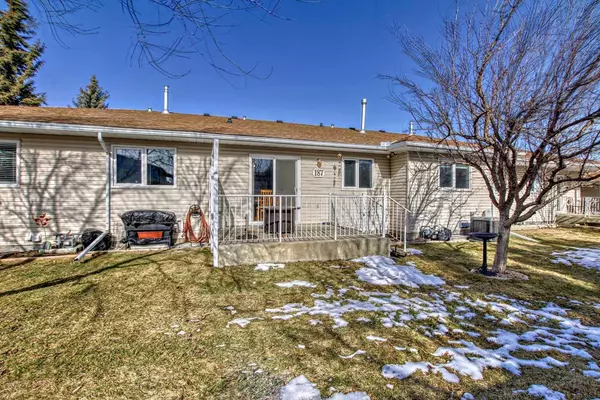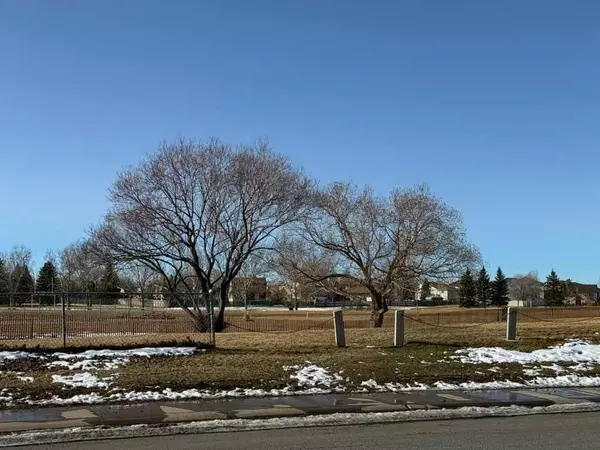For more information regarding the value of a property, please contact us for a free consultation.
187 Red Crow BLVD W Lethbridge, AB T1K6N4
Want to know what your home might be worth? Contact us for a FREE valuation!

Our team is ready to help you sell your home for the highest possible price ASAP
Key Details
Sold Price $335,000
Property Type Townhouse
Sub Type Row/Townhouse
Listing Status Sold
Purchase Type For Sale
Square Footage 1,110 sqft
Price per Sqft $301
Subdivision Indian Battle Heights
MLS® Listing ID A2110130
Sold Date 03/25/24
Style Bungalow
Bedrooms 3
Full Baths 2
Half Baths 1
Condo Fees $392
Originating Board Lethbridge and District
Year Built 1989
Annual Tax Amount $2,319
Tax Year 2023
Lot Size 1,631 Sqft
Acres 0.04
Property Description
ADULT CONDO Lethbridge! Welcome to Waterton village adult only condos located in West Lethbridge with amazing amenities close by. This prime property is ready for immediate showings and possession. Very few come up in here and they generally sell quick. This home has been lovingly maintained in all the right areas. It is a very friendly community with social events organized in the community center in the complex. Perfect for “LOCK UP AND GO” lifestyle. No lawn care or snow removal. Cruise on by if you wish and then contact to view. YOU GOTTA SEE THE NEW KITCHEN with QUARTZ COUNTERTOPS AND the great SUNNY SOUTH EXPOSURE BACK YARD, attached GARAGE and is a maintenance free CONDO. Harder to find jetted walk in bathtub, 3 beds, 2.5 baths. Basement can be finished off easily and at reasonable cost, if you wish a separate family room. If not, this area makes for amazing storage space.
Location
Province AB
County Lethbridge
Zoning R-CM
Direction N
Rooms
Other Rooms 1
Basement Full, Partially Finished
Interior
Interior Features Ceiling Fan(s), No Animal Home, No Smoking Home, Open Floorplan, Stone Counters, Storage
Heating Forced Air, Natural Gas
Cooling Central Air
Flooring Carpet, Concrete, Laminate, Linoleum
Appliance Central Air Conditioner, Dishwasher, Electric Stove, Garage Control(s), Microwave Hood Fan, Refrigerator, Washer/Dryer, Window Coverings
Laundry Laundry Room, Main Level
Exterior
Parking Features Concrete Driveway, Front Drive, Garage Door Opener, Garage Faces Front, Off Street, Single Garage Attached
Garage Spaces 1.0
Garage Description Concrete Driveway, Front Drive, Garage Door Opener, Garage Faces Front, Off Street, Single Garage Attached
Fence Partial
Community Features Sidewalks, Street Lights
Amenities Available Party Room
Roof Type Asphalt Shingle
Porch Deck
Lot Frontage 46.0
Total Parking Spaces 2
Building
Lot Description Few Trees, Front Yard, Gentle Sloping
Foundation Poured Concrete
Architectural Style Bungalow
Level or Stories One
Structure Type Stucco
Others
HOA Fee Include Common Area Maintenance,Maintenance Grounds,Professional Management,Reserve Fund Contributions
Restrictions Adult Living,Pets Not Allowed
Tax ID 83379682
Ownership Private
Pets Allowed No
Read Less



