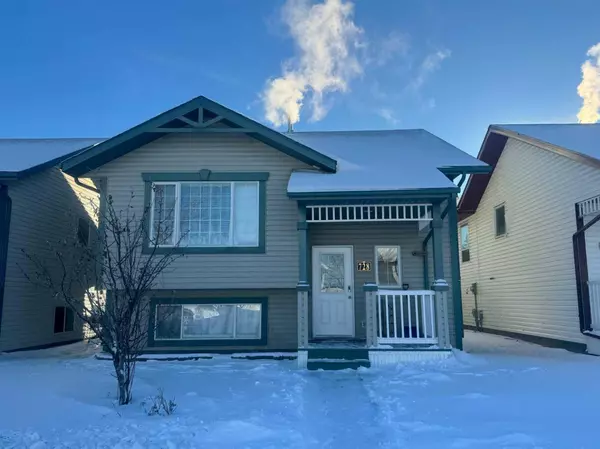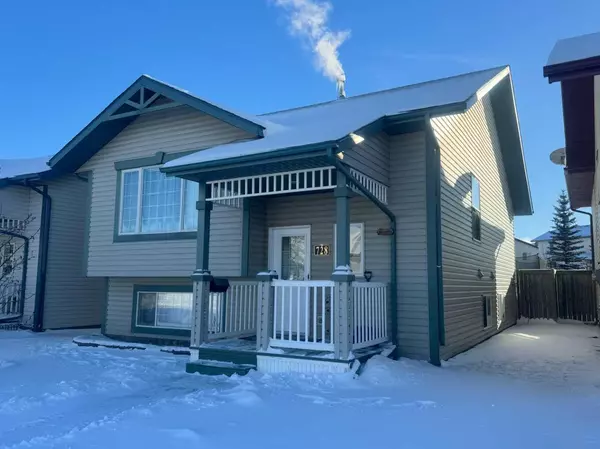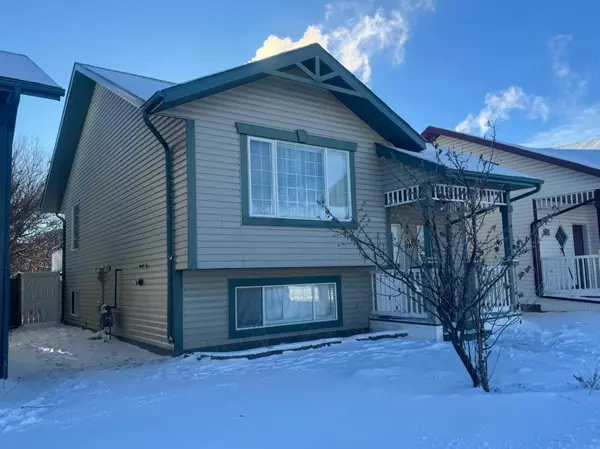For more information regarding the value of a property, please contact us for a free consultation.
728 Lancaster DR Red Deer, AB T4R 2V6
Want to know what your home might be worth? Contact us for a FREE valuation!

Our team is ready to help you sell your home for the highest possible price ASAP
Key Details
Sold Price $337,000
Property Type Single Family Home
Sub Type Detached
Listing Status Sold
Purchase Type For Sale
Square Footage 961 sqft
Price per Sqft $350
Subdivision Lonsdale
MLS® Listing ID A2101625
Sold Date 03/24/24
Style 2 Storey
Bedrooms 4
Full Baths 2
Originating Board Central Alberta
Year Built 1999
Annual Tax Amount $2,592
Tax Year 2023
Lot Size 3,985 Sqft
Acres 0.09
Property Description
Location, location... This is a must see amazing home in the sought after Lancaster area. Within a short walk you have 3 of the best schools and the Collicutt Centre which is Red Deer's premium Recreation Centre with a wave pool, walk/run track, gymnastics, hockey, soccer and gymnasium all located indoors. There are also parks, a walk in medical clinic, pharmacy, dental office, eye doctor, shopping, restaurants and transit all located near by. Also a fourth school is a two minute drive away. This home has received many updates including flooring, paint, lighting, new hot water tank and a new walk way out front. The main floor boasts vaulted ceilings giving an open and modern feel. In the kitchen there are all SS appliances and it's the perfect space for entertaining and family gatherings. There are 2 bedrooms up and 2 more down. The basement is fully developed with a large open family room, laundry room, a second bathroom and gas fireplace. Outside you will find 2 parking spots out back, a fully fenced backyard and a 12' x 10'6" deck great for hosting events and relaxing in the Summer. Out front the home has a covered porch and landscaping providing curb appeal and showing pride of ownership. A fantastic home ready for you.
Location
Province AB
County Red Deer
Zoning R1
Direction N
Rooms
Basement Finished, Full
Interior
Interior Features Ceiling Fan(s), Chandelier, High Ceilings, No Animal Home, No Smoking Home, Vinyl Windows
Heating Forced Air, Natural Gas
Cooling None
Flooring Carpet, Laminate, Linoleum
Fireplaces Number 1
Fireplaces Type Basement, Gas, Stone
Appliance Dishwasher, Microwave Hood Fan, Refrigerator, Stove(s), Washer/Dryer
Laundry Lower Level
Exterior
Parking Features Off Street
Garage Description Off Street
Fence Fenced
Community Features Playground, Schools Nearby, Shopping Nearby, Walking/Bike Paths
Roof Type Asphalt Shingle
Porch Deck, Front Porch
Lot Frontage 34.0
Total Parking Spaces 2
Building
Lot Description Back Lane, Back Yard
Foundation Poured Concrete
Architectural Style 2 Storey
Level or Stories Two
Structure Type Vinyl Siding,Wood Frame
Others
Restrictions None Known
Tax ID 83311800
Ownership Private
Read Less



