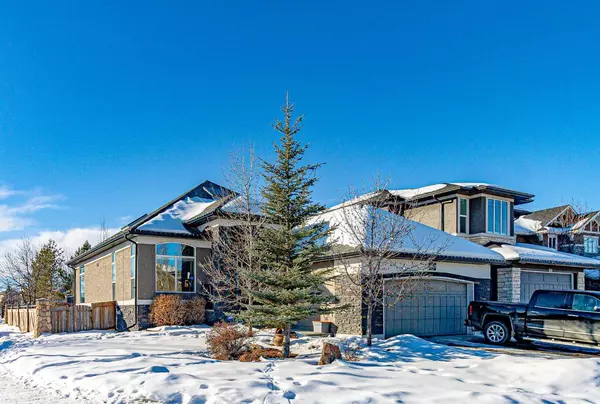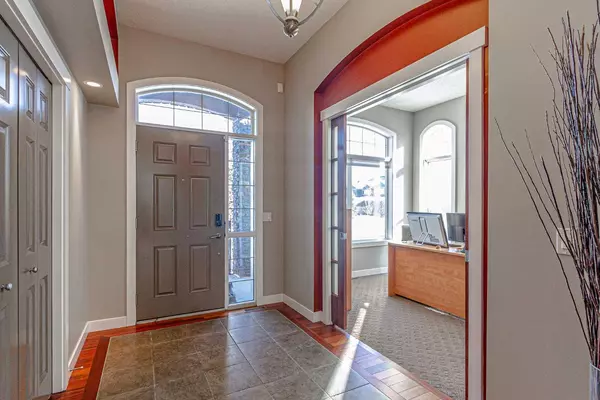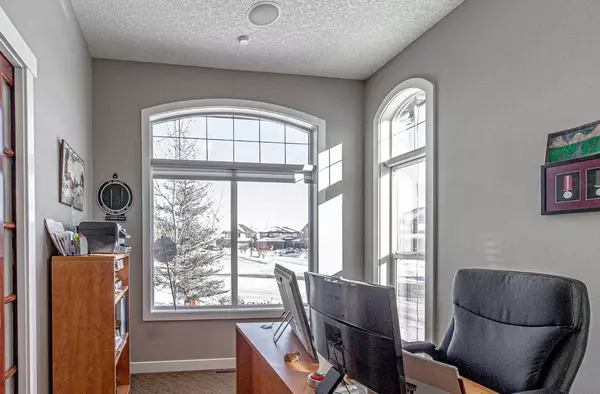For more information regarding the value of a property, please contact us for a free consultation.
101 Chapala PT SE Calgary, AB T2X 3W9
Want to know what your home might be worth? Contact us for a FREE valuation!

Our team is ready to help you sell your home for the highest possible price ASAP
Key Details
Sold Price $862,500
Property Type Single Family Home
Sub Type Detached
Listing Status Sold
Purchase Type For Sale
Square Footage 1,771 sqft
Price per Sqft $487
Subdivision Chaparral
MLS® Listing ID A2112026
Sold Date 03/23/24
Style Bungalow
Bedrooms 4
Full Baths 3
HOA Fees $30/ann
HOA Y/N 1
Originating Board Calgary
Year Built 2007
Annual Tax Amount $5,415
Tax Year 2023
Lot Size 6,490 Sqft
Acres 0.15
Property Description
Welcome to "The Point".......This Stunning Executive bungalow is located on a corner lot and offers 3400 sq ft of living space! Features of this 2 + 2 bedroom, 3 bath home include, 10 ft vaulted ceilings, skylight allowing tons of natural light, main floor den, Brazilian tiger wood floors, double sided fireplace, air conditioning and dual decks of the dining room AND primary bedroom. The gourmet kitchen features stainless steel appliances, maple cabinets and granite countertops. The lower level has 9 ft ceilings, a large rumpus room, wet bar, home gym, fireplace and pool table! Perfect for the growing family. This home backs onto a walking path and close to schools, shopping and playground. Make this Lake Community home, yours today!!
Location
Province AB
County Calgary
Area Cal Zone S
Zoning R-1
Direction E
Rooms
Other Rooms 1
Basement Finished, Full
Interior
Interior Features Ceiling Fan(s), High Ceilings, No Smoking Home, Open Floorplan, Skylight(s), Vaulted Ceiling(s), Vinyl Windows, Wet Bar
Heating Forced Air
Cooling Central Air
Flooring Carpet, Ceramic Tile, Hardwood
Fireplaces Number 2
Fireplaces Type Double Sided, Gas
Appliance Built-In Oven, Central Air Conditioner, Dishwasher, Electric Cooktop, Garage Control(s), Refrigerator, Washer/Dryer, Window Coverings
Laundry Main Level
Exterior
Parking Features Double Garage Attached
Garage Spaces 2.0
Garage Description Double Garage Attached
Fence Fenced
Community Features Lake, Playground, Schools Nearby, Shopping Nearby, Sidewalks, Street Lights, Tennis Court(s), Walking/Bike Paths
Amenities Available None
Roof Type Asphalt Shingle
Porch Deck
Lot Frontage 16.9
Exposure E
Total Parking Spaces 4
Building
Lot Description Corner Lot, Fruit Trees/Shrub(s), Landscaped
Foundation Poured Concrete
Architectural Style Bungalow
Level or Stories One
Structure Type Stucco,Wood Frame
Others
Restrictions Easement Registered On Title,Encroachment,Restrictive Covenant-Building Design/Size,Utility Right Of Way
Tax ID 83053476
Ownership Private
Read Less



