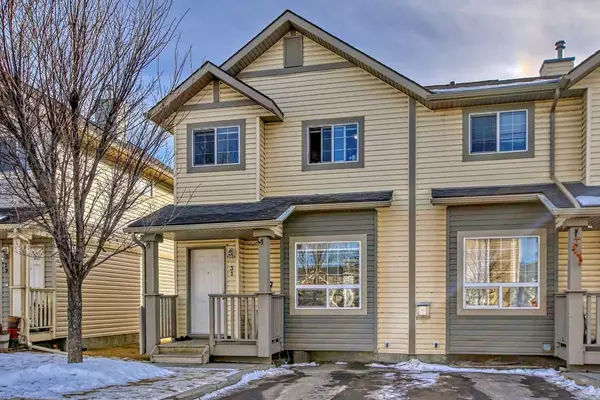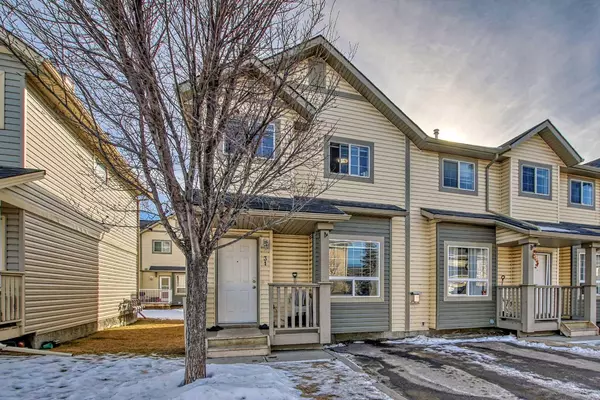For more information regarding the value of a property, please contact us for a free consultation.
111 Tarawood NE #31 Calgary, AB T3J5B9
Want to know what your home might be worth? Contact us for a FREE valuation!

Our team is ready to help you sell your home for the highest possible price ASAP
Key Details
Sold Price $399,000
Property Type Townhouse
Sub Type Row/Townhouse
Listing Status Sold
Purchase Type For Sale
Square Footage 1,138 sqft
Price per Sqft $350
Subdivision Taradale
MLS® Listing ID A2109379
Sold Date 03/23/24
Style 2 Storey
Bedrooms 3
Full Baths 1
Half Baths 1
Condo Fees $350
Originating Board Calgary
Year Built 2003
Annual Tax Amount $1,626
Tax Year 2023
Property Description
ATTENTION ALL FIRST TIME HOME BUYERS OR INVESTORS! Welcome to this absolutely gorgeous end unit townhouse, a true pride of ownership coupled with affordability and convenience! The main floor offers a large living room with laminate flooring, 2-piece bath, plus a spacious kitchen with plenty of room for your kitchen table for family mealtime. Relax, or barbeque on the rear deck that is accessible from the kitchen. Upstairs you'll find 3 bedrooms and a 4-piece bathroom. The finished basement has a flex room, storage and hook-ups for your washer/dryer. Dedicated parking stall out front of the unit Amazing location with easy access to shopping and more! Within walking distance to the highly sought-after Genesis Centre, Library, YMCA, Nelson Mandela High School, major banks, doctors' clinics, grocery stores, and restaurants. Don't miss out perfect condition...make it yours today! For a private viewing, please go ahead and call your favorite Realtor before its gone. You won't be disappointed. Good Luck
Location
Province AB
County Calgary
Area Cal Zone Ne
Zoning M-1 d75
Direction N
Rooms
Basement Finished, Full
Interior
Interior Features Laminate Counters, No Animal Home, No Smoking Home, Storage
Heating Forced Air
Cooling None
Flooring Carpet, Laminate, Linoleum
Appliance Dishwasher, Electric Range, Range Hood, Refrigerator, Washer/Dryer
Laundry In Basement
Exterior
Parking Features Parking Pad, Stall
Garage Description Parking Pad, Stall
Fence None
Community Features Playground, Schools Nearby, Shopping Nearby
Amenities Available Playground, Snow Removal
Roof Type Asphalt Shingle
Porch Deck, Patio
Exposure N
Total Parking Spaces 1
Building
Lot Description Landscaped, Level
Foundation Poured Concrete
Architectural Style 2 Storey
Level or Stories Two
Structure Type Vinyl Siding,Wood Frame
Others
HOA Fee Include Insurance,Maintenance Grounds,Professional Management,Reserve Fund Contributions,Snow Removal
Restrictions None Known
Ownership Private
Pets Allowed Restrictions
Read Less



