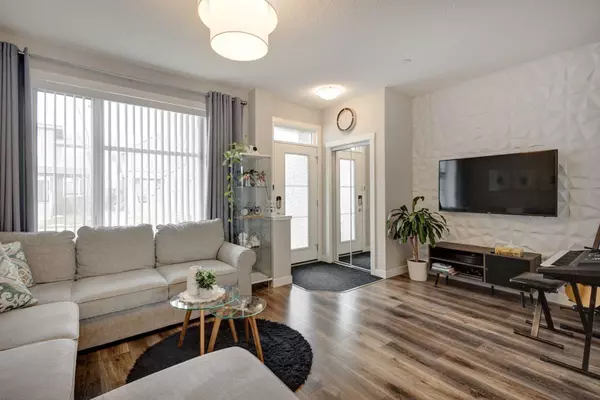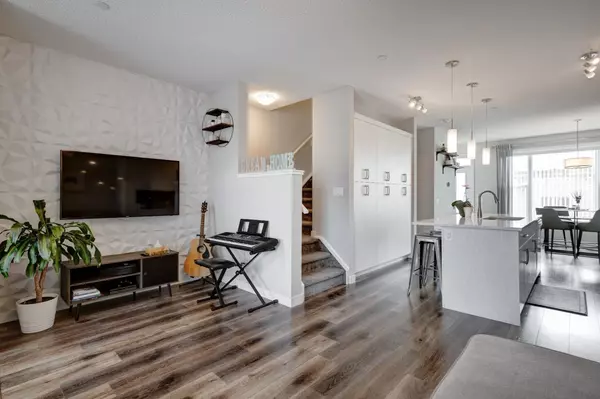For more information regarding the value of a property, please contact us for a free consultation.
16 Howse Rise NE Calgary, AB T3P1L3
Want to know what your home might be worth? Contact us for a FREE valuation!

Our team is ready to help you sell your home for the highest possible price ASAP
Key Details
Sold Price $590,000
Property Type Single Family Home
Sub Type Semi Detached (Half Duplex)
Listing Status Sold
Purchase Type For Sale
Square Footage 1,309 sqft
Price per Sqft $450
Subdivision Livingston
MLS® Listing ID A2114941
Sold Date 03/23/24
Style 2 Storey,Side by Side
Bedrooms 4
Full Baths 3
Half Baths 1
HOA Fees $33/ann
HOA Y/N 1
Originating Board Calgary
Year Built 2019
Annual Tax Amount $3,331
Tax Year 2023
Lot Size 2,421 Sqft
Acres 0.06
Property Description
Welcome to your dream home in the heart of Livingston Community. This stunning half duplex, situated on a spacious corner lot, offers a perfect blend of modern living and downtown views. With 4 bedrooms and 3.5 baths, this home is designed to accommodate your every need.
As you step inside, you'll be greeted by an abundance of natural light streaming through the large windows, creating a warm and inviting atmosphere. The open-concept main floor features a well-appointed kitchen, perfect for entertaining, and a cozy living area that opens onto a fantastic deck, ideal for enjoying those summer evenings.
The fenced backyard provides privacy and security, making it a great space for family gatherings or letting pets roam freely. Parking is a breeze with the convenience of a double detached garage.
Head upstairs to discover the second level, where the primary bedroom awaits with its own 3-piece ensuite, offering a private oasis within your home. The 2nd and 3rd bedrooms share a full bath, providing comfort and convenience for the entire family.
The fully developed basement adds even more value to this property, boasting a spacious living room for movie nights or game days, an additional bedroom, and another full bath – making it an ideal space for guests or a growing family.
This residence not only offers a comfortable and stylish living space but also the convenience of a prime location. Enjoy the perks of living in Livingston Community, surrounded by hub amenities, parks, and the vibrant energy of downtown Calgary just 20 mins away.
Don't miss the opportunity to call this half duplex your home – book your showing today and embrace the lifestyle that awaits you in this desirable Calgary neighborhood!
Location
Province AB
County Calgary
Area Cal Zone N
Zoning R-Gm
Direction E
Rooms
Other Rooms 1
Basement Finished, Full
Interior
Interior Features Kitchen Island, No Animal Home, No Smoking Home, Open Floorplan, Pantry
Heating Forced Air
Cooling None
Flooring Carpet, Laminate, Tile
Appliance Dishwasher, Dryer, Electric Stove, Microwave, Refrigerator, Washer
Laundry In Basement
Exterior
Parking Features Double Garage Detached
Garage Spaces 2.0
Garage Description Double Garage Detached
Fence Fenced
Community Features Clubhouse, Playground, Schools Nearby, Shopping Nearby, Sidewalks, Tennis Court(s), Walking/Bike Paths
Amenities Available Clubhouse
Roof Type Asphalt Shingle
Porch Deck, Pergola
Lot Frontage 127.62
Total Parking Spaces 2
Building
Lot Description Corner Lot
Foundation Poured Concrete
Architectural Style 2 Storey, Side by Side
Level or Stories Two
Structure Type Brick,Concrete,Vinyl Siding,Wood Frame
Others
Restrictions None Known
Tax ID 83146500
Ownership Private
Read Less



