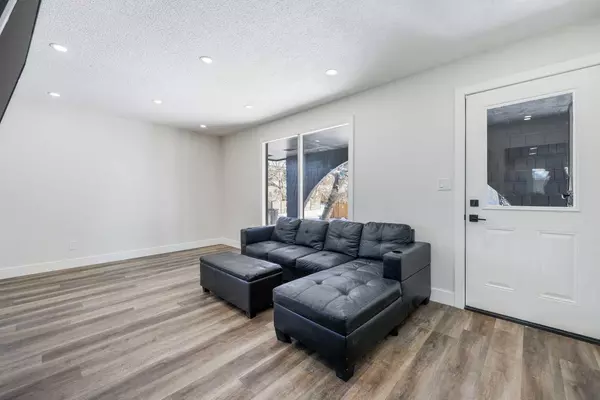For more information regarding the value of a property, please contact us for a free consultation.
3520 Dover Ridge DR SE Calgary, AB T2B 2B3
Want to know what your home might be worth? Contact us for a FREE valuation!

Our team is ready to help you sell your home for the highest possible price ASAP
Key Details
Sold Price $519,000
Property Type Single Family Home
Sub Type Detached
Listing Status Sold
Purchase Type For Sale
Square Footage 1,081 sqft
Price per Sqft $480
Subdivision Dover
MLS® Listing ID A2113190
Sold Date 03/23/24
Style Bungalow
Bedrooms 4
Full Baths 2
Originating Board Calgary
Year Built 1972
Annual Tax Amount $2,507
Tax Year 2023
Lot Size 5,155 Sqft
Acres 0.12
Property Description
OFFERS WILL BE PRESENTED SUNDAY, MARCH 10th AT 6PM. INNER CITY GEM! CORNER LOT! This Traditional 1972 Home has been updated throughout the years and has recently received another MODERN FACELIFT! Boasting 4 Bedrooms and 2 Baths with space to add! A new Kitchenette in the basement makes it convenient for multi-family living, or shared accommodation. Oversized Cinder Block Built Single Garage offers enclosed parking and the lot is large enough to upgrade it in the future. Currently zoned RC-1 but who knows what the future will bring! Back Entrance offers direct access to the basement making it possible to suite (illegal). A separate laundry could also be added upstairs. Transit, Schools and Amenities are Nearby! (The remainder of the basement flooring is on backorder but should be installed prior to possession, ask lister for details!)
Location
Province AB
County Calgary
Area Cal Zone E
Zoning R-C1
Direction S
Rooms
Basement Finished, Full, Partially Finished
Interior
Interior Features Built-in Features
Heating Forced Air
Cooling None
Flooring Tile, Vinyl Plank
Fireplaces Number 1
Fireplaces Type Basement, Stone, Wood Burning
Appliance Dishwasher, Electric Range, Microwave Hood Fan, Refrigerator, See Remarks, Washer/Dryer
Laundry In Basement
Exterior
Parking Features On Street, Oversized, Single Garage Detached
Garage Spaces 1.0
Garage Description On Street, Oversized, Single Garage Detached
Fence Fenced
Community Features Schools Nearby, Sidewalks
Roof Type Asphalt Shingle
Porch Other
Lot Frontage 86.95
Total Parking Spaces 1
Building
Lot Description Back Lane, Back Yard, Corner Lot
Foundation Poured Concrete
Architectural Style Bungalow
Level or Stories One
Structure Type Concrete,Metal Siding ,Wood Frame
Others
Restrictions Call Lister
Tax ID 82890760
Ownership Private
Read Less



