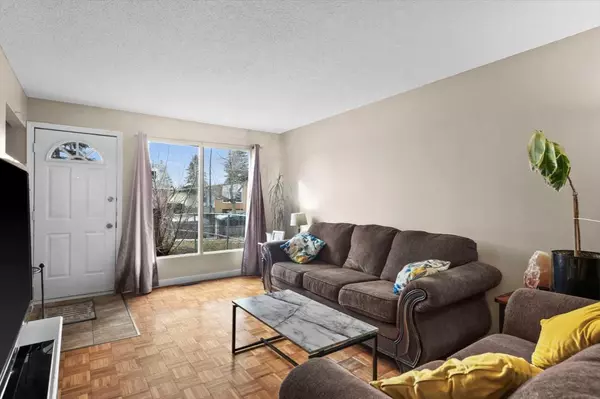For more information regarding the value of a property, please contact us for a free consultation.
36 Dovercliffe WAY SE Calgary, AB T2B 2C6
Want to know what your home might be worth? Contact us for a FREE valuation!

Our team is ready to help you sell your home for the highest possible price ASAP
Key Details
Sold Price $365,000
Property Type Townhouse
Sub Type Row/Townhouse
Listing Status Sold
Purchase Type For Sale
Square Footage 1,059 sqft
Price per Sqft $344
Subdivision Dover
MLS® Listing ID A2112725
Sold Date 03/23/24
Style 2 Storey,Side by Side
Bedrooms 3
Full Baths 1
Half Baths 1
Originating Board Calgary
Year Built 1972
Annual Tax Amount $1,205
Tax Year 2023
Lot Size 2,529 Sqft
Acres 0.06
Property Description
NO CONDO FEES. Welcome to this exquisite 2-storey townhome nestled in the family-friendly enclave of Dover, where exclusivity and attainability blend seamlessly. This home is a testament to pride of ownership that caters perfectly to family living and is an excellent opportunity in Calgary's Real Estate Market.
Step inside to discover a spacious living room, radiating a warm and inviting ambiance and is an ideal place to unwind and watch the newest release or your favourite team after a long day! The heart of this home is undoubtedly the kitchen with an abundance of counter space, refreshed cabinetry, and classic subway tile backsplash, creating a culinary haven for the aspiring chef. Adjacent to the kitchen, the dining area is generously sized and will easily accommodate an extended dining table when you are hosting family and friends on those special occasions.
The journey continues and new carpets on the stairs introduce you to the second level where three generously sized bedrooms await, including the primary bedroom designed as your personal retreat, promising rest, and relaxation. The upper level is completed by a recently update 4-piece bathroom ensuring convenience and comfort. The 3rd bedroom is in the lower level and is perfect for overnight guests, older children or can be utilized as a home office or gym. Laundry and additional storage options complete this level.
The fully fenced and sunny backyard is perfect for hosting summer BBQs and family enjoyment, offering ample space and privacy. The convenience extends with a parking pad capable of accommodating 2 vehicles, in addition to available street parking at the front of the home.
Located in a welcoming neighbourhood, this Dover townhome is more than just a house; it's a lifestyle offering. Walking distance to schools, transit, 15 min drive to downtown, 5 min to all the amenities on International Ave, and easy access to Deerfoot Trail and Stoney Trail. Amazing home for families, first time home buyers, and investors looking to build their portfolio!
Location
Province AB
County Calgary
Area Cal Zone E
Zoning M-C1
Direction S
Rooms
Basement Full, Partially Finished
Interior
Interior Features No Animal Home, No Smoking Home
Heating Forced Air, Natural Gas
Cooling None
Flooring Carpet, Ceramic Tile, Hardwood, Laminate, Parquet
Appliance Dryer, Electric Stove, Refrigerator, Washer, Window Coverings
Laundry Lower Level
Exterior
Parking Features Parking Pad, See Remarks
Garage Description Parking Pad, See Remarks
Fence Fenced
Community Features Other, Park, Playground, Pool, Schools Nearby, Shopping Nearby, Sidewalks, Street Lights, Tennis Court(s), Walking/Bike Paths
Roof Type Asphalt Shingle
Porch Deck
Lot Frontage 44.0
Total Parking Spaces 3
Building
Lot Description Back Lane, Back Yard, City Lot, Front Yard, Lawn, Interior Lot, Landscaped, Street Lighting, Private, Rectangular Lot, See Remarks
Foundation Poured Concrete
Architectural Style 2 Storey, Side by Side
Level or Stories Two
Structure Type Vinyl Siding,Wood Frame
Others
Restrictions Airspace Restriction
Tax ID 82779026
Ownership Private
Read Less



