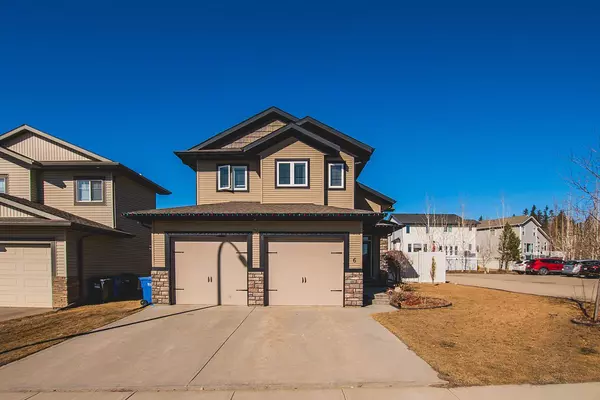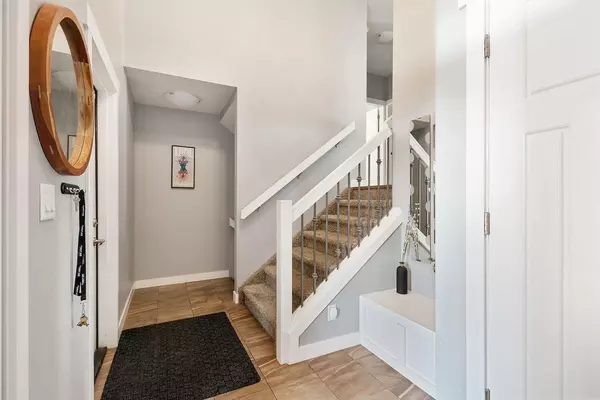For more information regarding the value of a property, please contact us for a free consultation.
6 Greenway ST Red Deer, AB T4P 0P4
Want to know what your home might be worth? Contact us for a FREE valuation!

Our team is ready to help you sell your home for the highest possible price ASAP
Key Details
Sold Price $534,900
Property Type Single Family Home
Sub Type Detached
Listing Status Sold
Purchase Type For Sale
Square Footage 1,452 sqft
Price per Sqft $368
Subdivision Garden Heights
MLS® Listing ID A2115685
Sold Date 03/23/24
Style Modified Bi-Level
Bedrooms 5
Full Baths 3
Originating Board Central Alberta
Year Built 2013
Annual Tax Amount $4,497
Tax Year 2023
Lot Size 5,750 Sqft
Acres 0.13
Property Description
FULL OF QUALITY, FULL OF EXTRAS & FULLY DEVELOPED IN POPULAR GARDEN HEIGHTS! Everything about this home will feel just right. Walk into a large tiled entrance-way with built-in bench seating and storage. The centre island in the wide open kitchen/dining area is perfect for entertaining guests. The living room features a beautiful feature wall with gas fireplace in between two beautiful windows creating tons of natural light. Huge Master bedroom is perfectly positioned on upper level with a walk-in closet and custom glass shower in ensuite. FIVE BEDROOMS IN TOTAL! 9' ceilings, two bedrooms and a 3pc bath in the fully developed basement. In-floor heat is RI and has A/C for comfortable summer nights. The yard is FENCED W/VINYL offers a well placed and thought out fire pit and hot tub. This home is located in the desirable Garden Heights neighbourhood, offering a peaceful and serene setting while still being close to amenities including Clearview market and schools. Walking/biking distance to Mackenzie Ponds, the Red Deer River, Kerry Wood Nature Centre and the Gaetz Lake Sanctuary. Riverbend Golf Course is close by - this location is fantastic!
Location
Province AB
County Red Deer
Zoning R1
Direction S
Rooms
Other Rooms 1
Basement Finished, Full
Interior
Interior Features Central Vacuum, Kitchen Island, Vinyl Windows
Heating In Floor Roughed-In, Fireplace(s), Forced Air
Cooling Central Air
Flooring Carpet, Laminate, Tile
Fireplaces Number 1
Fireplaces Type Gas
Appliance Central Air Conditioner, Dishwasher, Microwave, Oven, Refrigerator, Washer/Dryer, Window Coverings
Laundry In Basement
Exterior
Parking Features Double Garage Attached
Garage Spaces 2.0
Garage Description Double Garage Attached
Fence Fenced
Community Features Schools Nearby, Shopping Nearby, Sidewalks, Walking/Bike Paths
Roof Type Asphalt Shingle
Porch Deck
Lot Frontage 50.0
Total Parking Spaces 2
Building
Lot Description Corner Lot
Foundation Poured Concrete
Architectural Style Modified Bi-Level
Level or Stories Bi-Level
Structure Type Stone,Vinyl Siding,Wood Frame
Others
Restrictions Utility Right Of Way
Tax ID 83305420
Ownership Private
Read Less



