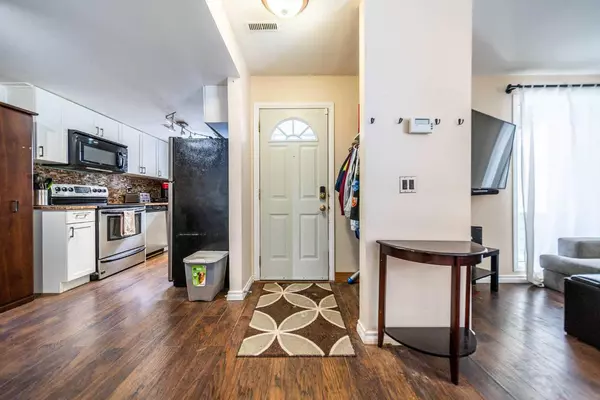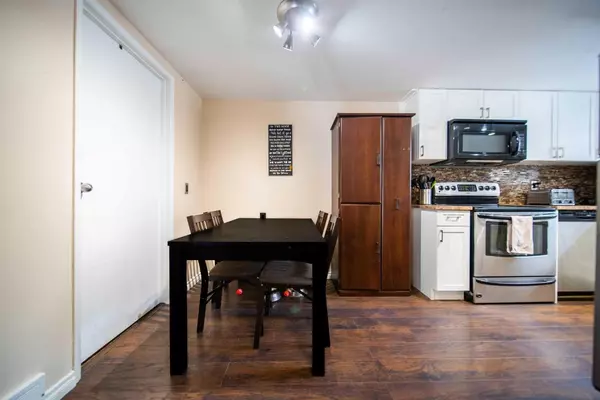For more information regarding the value of a property, please contact us for a free consultation.
420 Grier AVE NE #45 Calgary, AB T2K 5X6
Want to know what your home might be worth? Contact us for a FREE valuation!

Our team is ready to help you sell your home for the highest possible price ASAP
Key Details
Sold Price $310,000
Property Type Townhouse
Sub Type Row/Townhouse
Listing Status Sold
Purchase Type For Sale
Square Footage 1,020 sqft
Price per Sqft $303
Subdivision Greenview
MLS® Listing ID A2114834
Sold Date 03/23/24
Style 2 Storey
Bedrooms 3
Full Baths 1
Condo Fees $411
Originating Board Calgary
Year Built 1980
Annual Tax Amount $1,620
Tax Year 2023
Property Description
Welcome home to this contemporary 3-bedroom, 2-parking stall, end unit townhome located in family-friendly Brookside Village II in the established NE community of Greenview. You will love the sunny ambiance and open concept floor space this 1,000+ square foot abode offers. The bright u-shaped kitchen boasts white shaker style cabinets, stainless steel appliances, and plenty of countertop space. Enjoy relaxing, entertaining, working or playing in the large living room with double patio doors opening up to the inviting, common greenspace. Laminate flooring throughout and the utility/storage room with newer furnace completes the main. Upstairs, you'll find a 4pc bathroom, good sized primary bedroom and two other bedrooms, convenient for your growing family needs or for office space. Handy upstairs laundry makes this chore easier! ldeal location just off of McKnight Boulevard with quick access to Deerfoot Trail to get you where you need to go. A&W, Denny's, Pizza 73, Thornecliffe Disc Golf course and Foundations for the Future Charter school are within close vicinity. Excellent investment, come take a look!
Location
Province AB
County Calgary
Area Cal Zone Cc
Zoning M-C1
Direction NW
Rooms
Basement None
Interior
Interior Features Laminate Counters, No Smoking Home, Vinyl Windows
Heating Forced Air
Cooling None
Flooring Carpet, Laminate, Tile
Appliance Dishwasher, Dryer, Electric Stove, Microwave Hood Fan, Refrigerator, Washer, Window Coverings
Laundry In Unit, Upper Level
Exterior
Parking Features Stall
Garage Description Stall
Fence Fenced
Community Features Park, Playground, Schools Nearby, Shopping Nearby
Amenities Available Snow Removal, Visitor Parking
Roof Type Asphalt
Porch Patio
Total Parking Spaces 2
Building
Lot Description Corner Lot, Lawn, Low Maintenance Landscape, Landscaped, Level
Foundation Poured Concrete
Architectural Style 2 Storey
Level or Stories Two
Structure Type Wood Siding
Others
HOA Fee Include Common Area Maintenance,Heat,Professional Management,Reserve Fund Contributions,Snow Removal,Water
Restrictions None Known
Ownership Private
Pets Allowed Restrictions
Read Less



