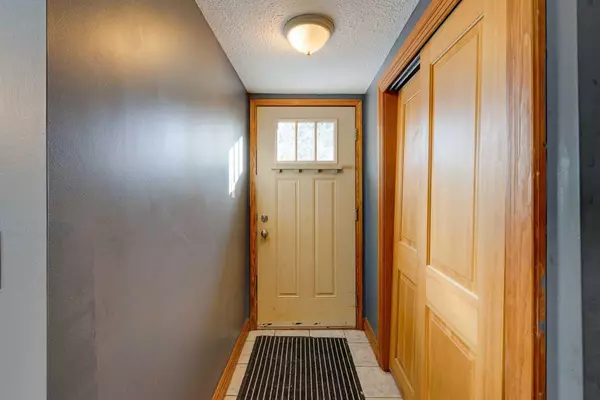For more information regarding the value of a property, please contact us for a free consultation.
2433 42 ST SE Calgary, AB T2B 1G6
Want to know what your home might be worth? Contact us for a FREE valuation!

Our team is ready to help you sell your home for the highest possible price ASAP
Key Details
Sold Price $478,000
Property Type Single Family Home
Sub Type Detached
Listing Status Sold
Purchase Type For Sale
Square Footage 1,159 sqft
Price per Sqft $412
Subdivision Forest Lawn
MLS® Listing ID A2109428
Sold Date 03/23/24
Style Bungalow
Bedrooms 3
Full Baths 1
Half Baths 1
Originating Board Calgary
Year Built 1942
Annual Tax Amount $2,687
Tax Year 2023
Lot Size 6,100 Sqft
Acres 0.14
Property Description
Located on a quiet street, this RC-2 zoned (50 foot x 122 foot) private lot currently hosts a beautifully renovated bungalow and has 1159 sqft. of living space with a tiled kitchen, spacious living room and dining room, 3 bedrooms and both a full bath and a powder room. Enjoy lots of sun with a west facing yard that includes a gated RV parking pad and large private deck with seating, fenced yard and improved landscaping. This home boasts a massive 960 sqft. heated, triple garage (or double garage with large workshop/mancave/extra storage etc.) Located close to elementary, junior and senior high schools, a library, and many recreation facilities such as an indoor rink, indoor/outdoor swimming pools, gym facilities, and much more. Quick access to downtown Calgary and other areas of the city from close by Deerfoot & Stoney Trail. This is a perfect family home with huge potential for future development. Don't miss this opportunity as it won't Last! Call today.
Location
Province AB
County Calgary
Area Cal Zone E
Zoning RC-2
Direction E
Rooms
Basement See Remarks
Interior
Interior Features Ceiling Fan(s), Laminate Counters
Heating Forced Air
Cooling None
Flooring Laminate, Tile
Appliance Dishwasher, Garage Control(s), Range, Range Hood, Refrigerator, Washer/Dryer Stacked, Window Coverings
Laundry Laundry Room, Main Level
Exterior
Parking Features RV Access/Parking, RV Gated, Triple Garage Detached
Garage Spaces 3.0
Garage Description RV Access/Parking, RV Gated, Triple Garage Detached
Fence Fenced
Community Features Golf, Park, Playground, Pool, Schools Nearby, Shopping Nearby, Sidewalks, Street Lights, Tennis Court(s), Walking/Bike Paths
Roof Type Asphalt Shingle
Porch Deck, Front Porch, Patio
Lot Frontage 50.0
Exposure E,SE,SW,W
Total Parking Spaces 4
Building
Lot Description Back Lane, Back Yard, Lawn, Garden, Interior Lot, Landscaped, Street Lighting, Private, Rectangular Lot
Foundation None
Architectural Style Bungalow
Level or Stories One
Structure Type Mixed
Others
Restrictions None Known
Tax ID 82840701
Ownership Private
Read Less



