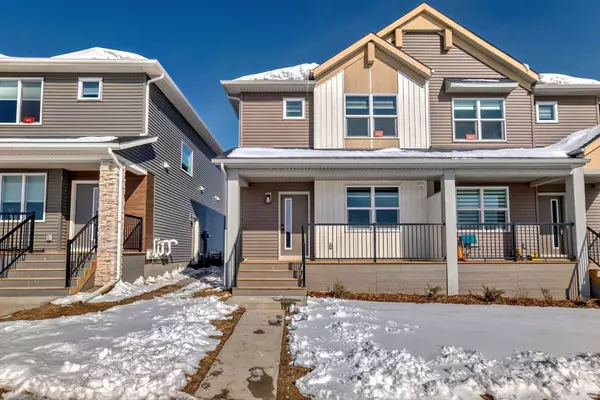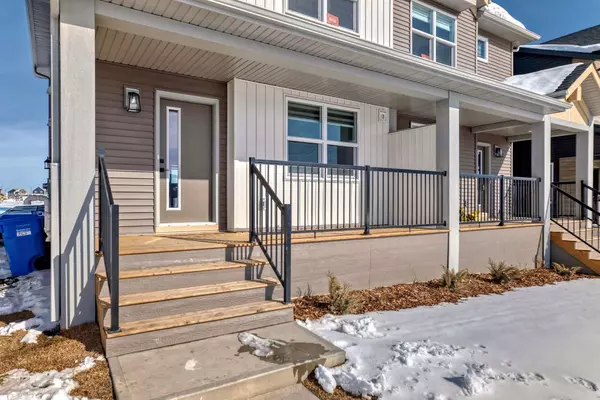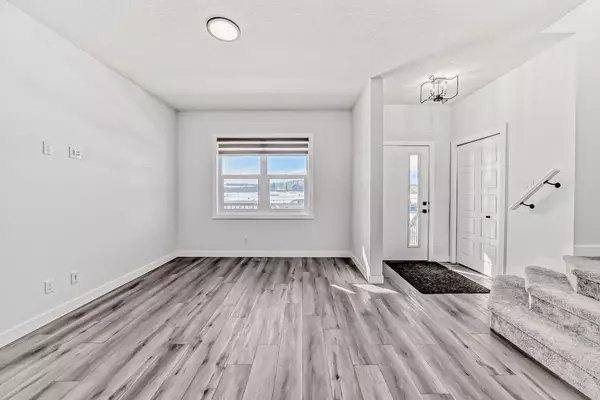For more information regarding the value of a property, please contact us for a free consultation.
863 Creekside BLVD SE Calgary, AB T2X 5G9
Want to know what your home might be worth? Contact us for a FREE valuation!

Our team is ready to help you sell your home for the highest possible price ASAP
Key Details
Sold Price $595,000
Property Type Single Family Home
Sub Type Semi Detached (Half Duplex)
Listing Status Sold
Purchase Type For Sale
Square Footage 1,620 sqft
Price per Sqft $367
Subdivision Pine Creek
MLS® Listing ID A2113778
Sold Date 03/22/24
Style 2 Storey,Side by Side
Bedrooms 3
Full Baths 2
Half Baths 1
Originating Board Calgary
Year Built 2023
Tax Year 2023
Lot Size 1 Sqft
Property Description
Welcome to this BRAND NEW 2-story semi-detached home located in the new community of Pine Creek. Upon entering the home, you will be greeted with durable LVP floors throughout the main level. The large bright windows with custom sized window coverings bring in an abundance of natural light into the living space, which seamlessly flows into the open concept kitchen. The kitchen is equipped with quartz counters, a large central island, stainless steel appliances, and a walk-in pantry. Additionally, a mudroom and a 2-piece bathroom complete this level. Moving upstairs, you will find 3 good-sized bedrooms, including with the primary bedroom that includes an ensuite bathroom and a walk-in closet, UPSTAIRS laundry & a bonus room separating the bedrooms and serves as the perfect place to relax in the evening. The basement level presents a separate entrance, offering potential for a secondary suite, subject to city/municipality approval and permitting. Parking options include rear laneway access with room to build your own garage or convenient street front parking. Walking distance to nearby parks, future school sites, shopping, and pathway trails with easy access to additional amenities, Macleod, and Stoney Trails. Never lived in - built by Shane Homes, this home offers a modern and functional layout, perfect for comfortable living. Don't miss your chance to see this property today.
Location
Province AB
County Calgary
Area Cal Zone S
Zoning R-Gm
Direction W
Rooms
Other Rooms 1
Basement Full, Unfinished
Interior
Interior Features Closet Organizers, Kitchen Island, Open Floorplan, Pantry, See Remarks, Storage, Walk-In Closet(s)
Heating Forced Air
Cooling None
Flooring Carpet, Vinyl
Appliance Dishwasher, Microwave, Refrigerator, Stove(s), Washer/Dryer Stacked
Laundry Upper Level
Exterior
Parking Features Alley Access, Off Street, On Street, Outside, See Remarks
Carport Spaces 2
Garage Description Alley Access, Off Street, On Street, Outside, See Remarks
Fence None
Community Features Other, Park, Playground
Roof Type Asphalt Shingle
Porch Patio
Building
Lot Description Low Maintenance Landscape, Rectangular Lot
Foundation Poured Concrete
Architectural Style 2 Storey, Side by Side
Level or Stories Two
Structure Type Wood Frame
New Construction 1
Others
Restrictions None Known
Ownership Private
Read Less



