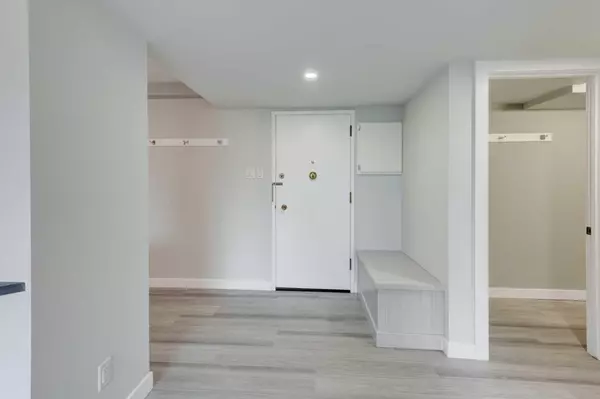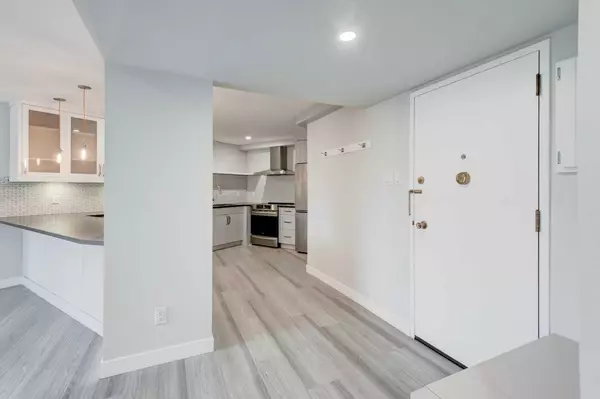For more information regarding the value of a property, please contact us for a free consultation.
629 Royal AVE SW #202 Calgary, AB T2S 0G2
Want to know what your home might be worth? Contact us for a FREE valuation!

Our team is ready to help you sell your home for the highest possible price ASAP
Key Details
Sold Price $262,000
Property Type Condo
Sub Type Apartment
Listing Status Sold
Purchase Type For Sale
Square Footage 821 sqft
Price per Sqft $319
Subdivision Upper Mount Royal
MLS® Listing ID A2096302
Sold Date 03/22/24
Style High-Rise (5+)
Bedrooms 1
Full Baths 1
Condo Fees $668/mo
Originating Board Calgary
Year Built 1969
Annual Tax Amount $1,409
Tax Year 2023
Property Description
THIS GORGEOUS 1-BEDROOM UNIT HAS BEEN TAKEN DOWN TO THE STUDS!!! Architecturally redesigned and attention to detail has been paramount in its complete renovation. THIS CONDO OFFERS OVER 820sqft OF INDOOR LIVING SPACE PLUS 300sqft OF OUTDOOR LIVING!! Beautiful luxury vinyl plank flooring and all new triple glazed windows throughout. Bright and spacious, the living area offers comfort, function with adjoining customized built-in computer/work area with access to your private east facing balcony. Complimentary kitchen features raised cabinets, ample drawers, full SS appliance package, under mount cabinet lighting, Meganite counters and eating bar with additional hidden storage. Large primary bedroom with spacious walk-in closet. Impressive 3PC bathroom! The list goes on... Sizeable hallway closet, front entry built-in bench, custom blinds, extra storage room just outside unit (#202), leased underground parking stall (#1) comfortably fits a large vehicle. Common laundry available on each floor shared by only 3 other units. Well managed building. Pets allowed with board approval. A short walk to restaurants, cafes, Boutiques and amenities on both 17th Ave and 4th Street. Perfectly located!!! Easy to view!!!
Location
Province AB
County Calgary
Area Cal Zone Cc
Zoning M-C2
Direction N
Interior
Interior Features Built-in Features, No Animal Home, Open Floorplan
Heating Baseboard
Cooling None
Flooring Tile, Vinyl Plank
Appliance Dishwasher, Electric Range, Range Hood, Refrigerator, Window Coverings
Laundry Common Area, Laundry Room
Exterior
Parking Features Parkade, Underground
Garage Description Parkade, Underground
Community Features None
Amenities Available Elevator(s), Laundry, Secured Parking, Storage
Roof Type Tar/Gravel
Porch Balcony(s)
Exposure E
Total Parking Spaces 1
Building
Story 6
Architectural Style High-Rise (5+)
Level or Stories Single Level Unit
Structure Type Brick,Concrete
Others
HOA Fee Include Common Area Maintenance,Heat,Insurance,Interior Maintenance,Parking,Professional Management,Reserve Fund Contributions,Sewer,Snow Removal,Trash,Water
Restrictions Underground Utility Right of Way
Ownership Private
Pets Allowed Restrictions
Read Less



