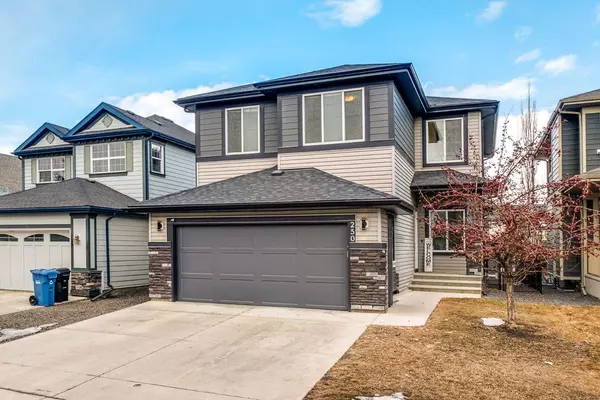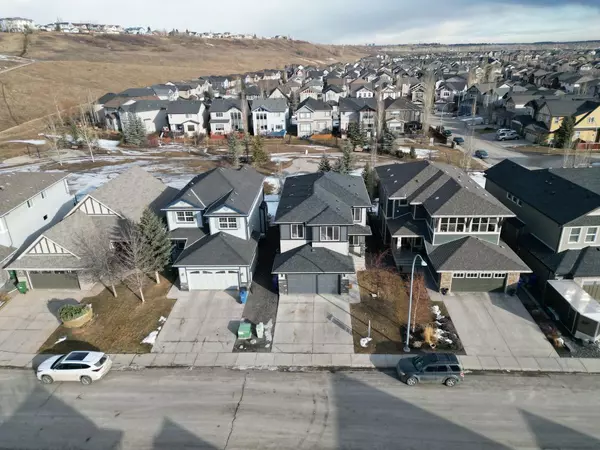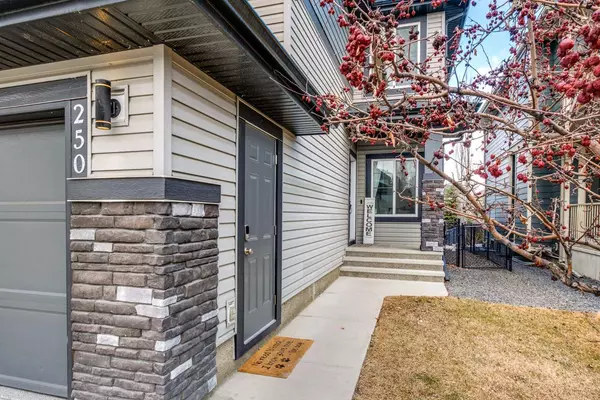For more information regarding the value of a property, please contact us for a free consultation.
250 Chaparral Valley TER SE Calgary, AB T2X 0L8
Want to know what your home might be worth? Contact us for a FREE valuation!

Our team is ready to help you sell your home for the highest possible price ASAP
Key Details
Sold Price $806,000
Property Type Single Family Home
Sub Type Detached
Listing Status Sold
Purchase Type For Sale
Square Footage 2,262 sqft
Price per Sqft $356
Subdivision Chaparral
MLS® Listing ID A2114261
Sold Date 03/22/24
Style 2 Storey
Bedrooms 4
Full Baths 3
Half Baths 1
Originating Board Calgary
Year Built 2012
Annual Tax Amount $4,123
Tax Year 2023
Lot Size 4,639 Sqft
Acres 0.11
Property Description
Welcome to your dream family home in the heart of Chaparral Valley. Nestled against a backdrop of sprawling green space and just moments from Fish Creek Park and the Bow River, this residence offers a lifestyle of tranquility and outdoor adventure. Step inside to discover a meticulously kept home with upgrades galore and a layout designed for modern living. The main floor features hardwood floors that lead you through the inviting space. The recently renovated kitchen is a chef's delight, showcasing dreamy quartz countertops, a textured subway tile backsplash, and professionally sprayed white cabinetry. Enjoy the convenience of instant hot water on tap, along with brand new appliances including a fridge and dishwasher. A sunny front office/ flex room provides versatile space, while a walkthrough pantry leads to the tiled mudroom and powder room. The main living room offers picturesque views of the park and features a focal gas fireplace. Adjacent, the expansive dining room easily accommodates a table for 10 or more, with patio doors opening onto the back deck. Here, you'll find a newly built pergola and privacy screens. There is mature trees lining the property and easy access to the green space and walking paths. The yard also features a large storage shed, dog run, and is wired for a hot tub. Back inside and upstairs, the primary suite awaits with more views of the valley, a ensuite boasting a soaker tub, tiled walk-in shower with granite bench, and a spacious walk-in closet. Two additional bedrooms offer ample space, while the upper-level laundry room adds convenience with storage and cabinetry. Entertain or relax in the bonus room! The entire home has been painted recently, inside and out! The fully developed basement adds even more living space, featuring a fourth bedroom and bathroom. There is possibility to add a side entrance in the future for separate living quarters for rental income or extended family but for now it's ideal as a man cave, gym, rec room. The garage is a standout feature, boasting epoxy floors, a separate panel with 220V, rough-in for heat, laundry hookups with hot and cold water, and a man door for added convenience or home business opportunities. Additional upgrades include A/C, a dual-zone furnace, water softener, and central vac. This home is loaded! With all mechanical systems in excellent condition, this home is truly turn-key. Make sure to check out both the video and virtual tour on this special home. You will not find better value in this red hot Calgary market!
Location
Province AB
County Calgary
Area Cal Zone S
Zoning R-1
Direction SE
Rooms
Other Rooms 1
Basement Finished, Full
Interior
Interior Features Central Vacuum, Closet Organizers, High Ceilings, Kitchen Island, No Smoking Home, Open Floorplan, Pantry, Quartz Counters, Soaking Tub, Storage, Sump Pump(s), Vinyl Windows, Walk-In Closet(s)
Heating Forced Air, Natural Gas, Zoned
Cooling Central Air
Flooring Carpet, Hardwood, Tile
Fireplaces Number 1
Fireplaces Type Gas, Mantle
Appliance Central Air Conditioner, Dishwasher, Dryer, Garburator, Microwave Hood Fan, Refrigerator, Stove(s), Washer, Water Softener, Window Coverings
Laundry Laundry Room, Upper Level
Exterior
Parking Features 220 Volt Wiring, Double Garage Attached, See Remarks
Garage Spaces 2.0
Garage Description 220 Volt Wiring, Double Garage Attached, See Remarks
Fence Fenced
Community Features Golf, Park, Playground, Schools Nearby, Shopping Nearby, Walking/Bike Paths
Roof Type Asphalt Shingle
Porch Deck, Pergola
Lot Frontage 40.36
Total Parking Spaces 4
Building
Lot Description Backs on to Park/Green Space, Environmental Reserve, Landscaped, Level, Rectangular Lot, Views
Foundation Poured Concrete
Architectural Style 2 Storey
Level or Stories Two
Structure Type Stone,Vinyl Siding,Wood Frame
Others
Restrictions None Known
Tax ID 82902167
Ownership Private
Read Less



